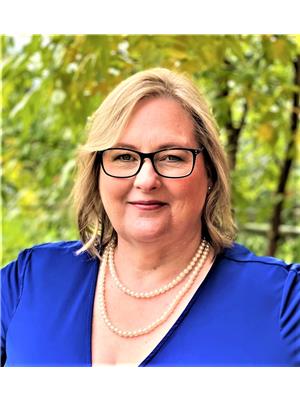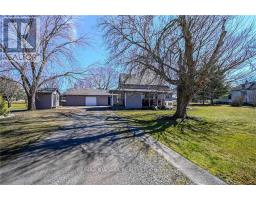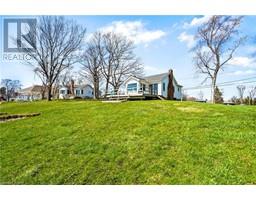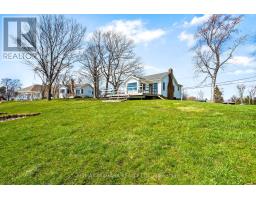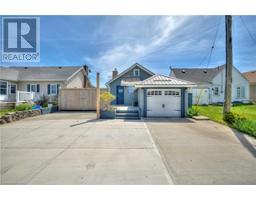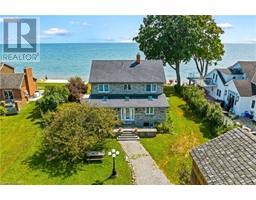11635 BURNABY Road, WAINFLEET, Ontario, CA
Address: 11635 BURNABY Road, Wainfleet, Ontario
Summary Report Property
- MKT IDH4194874
- Building TypeHouse
- Property TypeSingle Family
- StatusBuy
- Added23 weeks ago
- Bedrooms3
- Bathrooms2
- Area1201 sq. ft.
- DirectionNo Data
- Added On16 Jun 2024
Property Overview
This beautiful raised brick bungalow has an open and welcoming layout and sits on a 1.63 acre lot surrounded by views. An upper deck overlooks the above ground pool and the pond with trees beyond, for a tranquil setting. Outside activities include catching frogs by the pond, riding ATVs, biking to the beach, lounging in a hammock under the trees, BBQ's on the deck, swimming in the pool, or watch planes and parachutes land while sipping lemonade. The 24'x32' detached garage is primed for car storage and toy collection. Inside, you'll be wowed by the open concept. The foyer is a great space for welcoming guests and a fantastic first impression of the home with added ceiling height, closet space, and entry to your double car garage. Marvel at the expansive sky lit living room, updated kitchen, and the 2 bedrooms fit for dreams. The lower level offers a beautiful rec room with a gas fireplace, an additional bedroom, 2 pc bath, laundry and utility room. Imagine summer nights with sunset views, stargazing, sitting around a cozy fire, listening to the sounds of nature. (id:51532)
Tags
| Property Summary |
|---|
| Building |
|---|
| Land |
|---|
| Level | Rooms | Dimensions |
|---|---|---|
| Second level | Bedroom | 9' 2'' x 12' 10'' |
| Primary Bedroom | 11' 6'' x 15' 1'' | |
| 4pc Bathroom | Measurements not available | |
| Dinette | 9' 2'' x 15' 4'' | |
| Eat in kitchen | 7' 2'' x 12' 4'' | |
| Living room | 18' 5'' x 23' 3'' | |
| Sub-basement | Laundry room | 15' 3'' x 11' 5'' |
| 2pc Bathroom | Measurements not available | |
| Bedroom | 11' 11'' x 11' 5'' | |
| Family room | 28' 2'' x 22' 5'' | |
| Ground level | Foyer | 9' 3'' x 11' 0'' |
| Features | |||||
|---|---|---|---|---|---|
| Treed | Wooded area | Golf course/parkland | |||
| Beach | Double width or more driveway | Paved driveway | |||
| Country residential | Sump Pump | Automatic Garage Door Opener | |||
| Attached Garage | Detached Garage | Dishwasher | |||
| Refrigerator | Stove | Central air conditioning | |||
















































