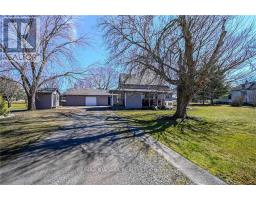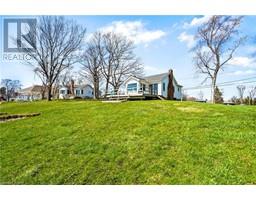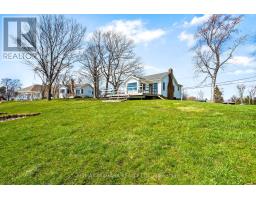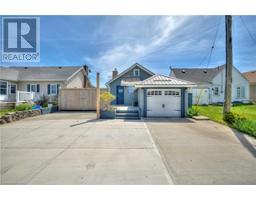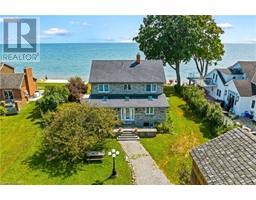41723 MILL RACE Road 879 - Marshville/Winger, WAINFLEET, Ontario, CA
Address: 41723 MILL RACE Road, Wainfleet, Ontario
Summary Report Property
- MKT ID40635414
- Building TypeHouse
- Property TypeSingle Family
- StatusBuy
- Added12 weeks ago
- Bedrooms4
- Bathrooms3
- Area2585 sq. ft.
- DirectionNo Data
- Added On22 Aug 2024
Property Overview
Discover the charm of rural living at 41723 Mill Race Road, Wainfleet! This spacious 2-storey, 4-bedroom home sits on a picturesque 1-acre lot, offering a tranquil lifestyle amidst natural beauty. The home features a large deck, beautifully landscaped yard, and cozy outdoor porch, perfect for enjoying the serene meadow and wooded views. Inside, the kitchen, two natural gas fireplaces, and a newly replaced furnace (2023) provide comfort year-round. With plenty of space for parking and modern amenities like central air, a central vacuum, and a reverse osmosis water system, this home blends rustic charm with convenience. It’s the ideal escape for families or those seeking peace and quiet. Located in the peaceful community of Wainfleet, this home offers easy access to nearby beaches, golf courses, and conservation areas, perfect for outdoor enthusiasts. Close to local schools, including Lakeshore Catholic, E.L. Crossley, Marshville Public & St. Elizabeth, making it ideal for families. Whether you're looking for a quiet retreat or a place to raise a family, this charming property offers the perfect blend of rural living and modern comfort. Explore this hidden gem, make it yours today and experience all that Wainfleet has to offer! (id:51532)
Tags
| Property Summary |
|---|
| Building |
|---|
| Land |
|---|
| Level | Rooms | Dimensions |
|---|---|---|
| Second level | Bedroom | 11'0'' x 12'3'' |
| Bedroom | 16'2'' x 9'7'' | |
| 4pc Bathroom | 19'7'' x 7'11'' | |
| Primary Bedroom | 20'2'' x 16'2'' | |
| Basement | Utility room | 19'4'' x 23'7'' |
| Storage | 5'8'' x 11'4'' | |
| Recreation room | 19'0'' x 19'1'' | |
| Main level | Bedroom | 11'0'' x 11'0'' |
| 2pc Bathroom | 7'5'' x 8'2'' | |
| 2pc Bathroom | 5'11'' x 3'2'' | |
| Dining room | 15'4'' x 9'1'' | |
| Kitchen | 11'7'' x 11'1'' | |
| Family room | 15'4'' x 14'10'' | |
| Living room | 25'7'' x 11'11'' | |
| Foyer | 7'5'' x 7'10'' |
| Features | |||||
|---|---|---|---|---|---|
| Conservation/green belt | Paved driveway | Country residential | |||
| Sump Pump | Automatic Garage Door Opener | Attached Garage | |||
| Central Vacuum | Dishwasher | Dryer | |||
| Stove | Water purifier | Washer | |||
| Microwave Built-in | Window Coverings | Garage door opener | |||
| Central air conditioning | |||||




















































