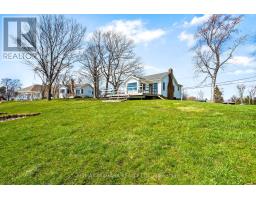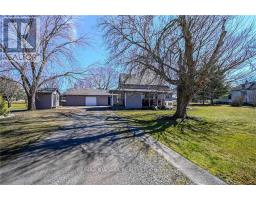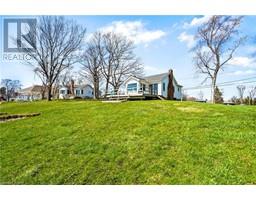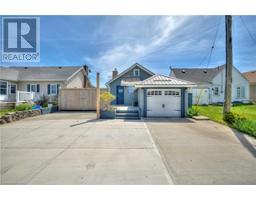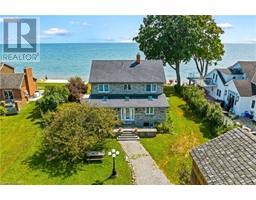63023 PERRY ROAD, WAINFLEET, Ontario, CA
Address: 63023 PERRY ROAD, Wainfleet, Ontario
Summary Report Property
- MKT IDX9044292
- Building TypeHouse
- Property TypeSingle Family
- StatusBuy
- Added11 weeks ago
- Bedrooms4
- Bathrooms3
- Area0 sq. ft.
- DirectionNo Data
- Added On23 Aug 2024
Property Overview
Nestled in the heart of Wainfleet, this once in a lifetime property is more than meets the eye! With nearly 3000 sq ft, this 4 bedroom - 3 bath home has been completely renovated from the studs. This stunning stone exterior home with generous sized rooms has incredible country views; from sunrise to sunset the views of the blossoming orchards and the farmers fields will bring you a sense of peace and tranquility all year round. The best part... you'll barely have to visit the grocery store with the mature and fruit bearing trees and bushes! Nearly 200 trees and 100 different varieties. This home also includes a detached garage, heated green house, and chicken coop. Natural Gas and high-speed internet is available at the lot line. You need to view this home in person to truly appreciate the craftsmanship of the stunning and warm woodwork throughout - from the custom red cedar doors, to the immaculate pine floors. This home was originally built in 1890 has been completely redone within the last 20 years. Historically it's served as a post office, a general store, and could be your next home! (id:51532)
Tags
| Property Summary |
|---|
| Building |
|---|
| Land |
|---|
| Level | Rooms | Dimensions |
|---|---|---|
| Second level | Bedroom 4 | 5.26 m x 4.06 m |
| Bathroom | 2.9 m x 2.9 m | |
| Primary Bedroom | 5.21 m x 4.67 m | |
| Bedroom 2 | 5.21 m x 3.35 m | |
| Bedroom 3 | 4.52 m x 2.9 m | |
| Main level | Living room | 7.44 m x 4.65 m |
| Kitchen | 5.18 m x 3.25 m | |
| Dining room | 5.21 m x 3.53 m | |
| Family room | 5.23 m x 4.27 m | |
| Bathroom | 1.78 m x 1.73 m | |
| Foyer | 4.11 m x 3.05 m | |
| Sitting room | 5.23 m x 3.05 m |
| Features | |||||
|---|---|---|---|---|---|
| Detached Garage | |||||














































