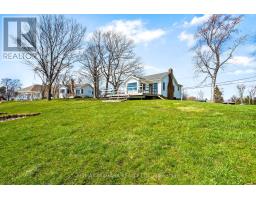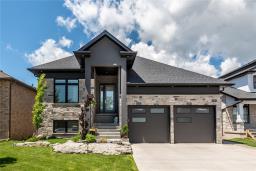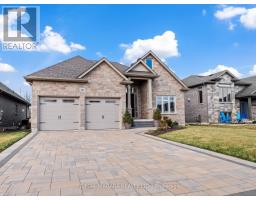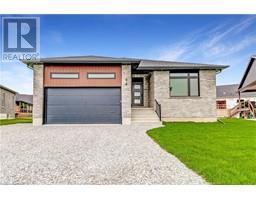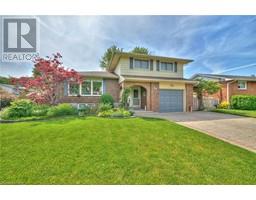24 FOREST AVENUE Avenue 878 - Sugarloaf, Port Colborne, Ontario, CA
Address: 24 FOREST AVENUE Avenue, Port Colborne, Ontario
Summary Report Property
- MKT ID40633225
- Building TypeHouse
- Property TypeSingle Family
- StatusBuy
- Added13 weeks ago
- Bedrooms3
- Bathrooms2
- Area1650 sq. ft.
- DirectionNo Data
- Added On13 Aug 2024
Property Overview
This charming 3 bedroom brick bungalow, perfectly nestled in the heart of Port Colborne, boasts an inviting blend of original character and modern convenience. Just a short stroll from the marina and vibrant downtown, enjoy the best of both worlds with serene living and easy access to local amenities. Features: Charming Exterior: Timeless brick exterior with delightful curb appeal. Private Backyard: Private back deck perfect for unwinding in the evening. Full Basement: Additional living space featuring a 3-piece bathroom, bedroom, and family room. Original Charm: Enjoy the warmth and character of original hardwood floors and details throughout. Prime Location: Walking distance to the marina and downtown Port Colborne, offering a variety of shops, restaurants, and recreational activities. (id:51532)
Tags
| Property Summary |
|---|
| Building |
|---|
| Land |
|---|
| Level | Rooms | Dimensions |
|---|---|---|
| Basement | Laundry room | 12'1'' x 7'2'' |
| 3pc Bathroom | Measurements not available | |
| Bedroom | 14'8'' x 9'7'' | |
| Utility room | 11'3'' x 8'4'' | |
| Recreation room | 10'9'' x 7'8'' | |
| Recreation room | 10'3'' x 23'0'' | |
| Main level | Storage | 13'3'' x 5'8'' |
| 4pc Bathroom | Measurements not available | |
| Bedroom | 9'6'' x 8'5'' | |
| Bedroom | 12'3'' x 9'8'' | |
| Kitchen | 12'0'' x 11'11'' | |
| Living room/Dining room | 20'10'' x 11'11'' |
| Features | |||||
|---|---|---|---|---|---|
| Detached Garage | Central air conditioning | ||||













































