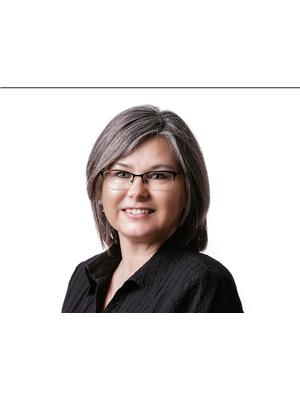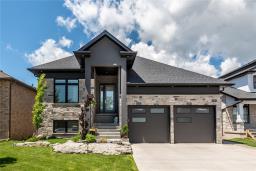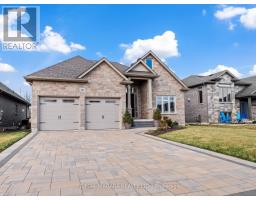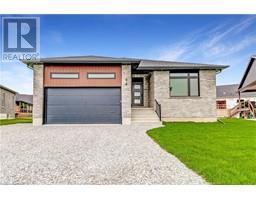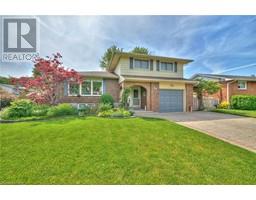10576 WOODLAND DR Drive 880 - Lakeshore, Port Colborne, Ontario, CA
Address: 10576 WOODLAND DR Drive, Port Colborne, Ontario
Summary Report Property
- MKT ID40567637
- Building TypeHouse
- Property TypeSingle Family
- StatusBuy
- Added14 weeks ago
- Bedrooms3
- Bathrooms1
- Area1901 sq. ft.
- DirectionNo Data
- Added On12 Aug 2024
Property Overview
This beautiful bungalow offers 1901 sqft of living space and sits on a whopping 50' x 300' lot that spans from Woodland Dr to Maplewood Dr Both of these roads are dead end roads so it is a nice private, quiet area! Walk into the foyer where there is ample room to hang your coat and into the huge open concept livingroom /diningroom that has gleaming 3/4 engineered flooring. The 3 bedrooms have laminate flooring and closets. The updated bathroom has a 1 piece tub surround. Chefs and cooks, you will love this fabulous work kitchen! A ton of cupboard and counter space, a built in gas range top and YES a double oven! Cook your meat and bake at the same time! A sliding door from the kitchen to the familyroom/office provides privacy. The large pantry with even more shelving, has an upright freezer included. The laundry/utility room is hidden behind series 800 doors and the full size stackable washer and dryer stay! Enter the AWESOME MUSKOKA ROOM, where you will spend most of your time and entertain in. It has skylights and a Wett Certified installed woodstove, cherry flooring and patio doors to the massive back yard! You will love the 30' x 24' insulated garage located on Maplewood Dr. It has a workshop with 2 work benches, LED lighting, a gas heater, 60 amp with 220V and an auto garage door opener. There is ample space beside the garage on in front to park your RV and a dedicated 30 amp trailer plug! The yard has raised garden beds, a nice landscaped area under the shade of a beautiful tall spruce but still lots of room for the kids to play and the dogs to roam! Stargazing at its best! There are 2 storage sheds, a deck and 3 gas outlets for the BBQ. Cistern is 8000L and holding tank is 8000L. Updates include new pressure tank +/-5 yrs, owned hot water on demand +/- 3 yrs, central air, furnace and roof +/-7 yrs, garage roof +/- 10 yrs. High speed fibre optic internet available. Right of way to the LAKE! Hiking trails and sand beach steps away with NO lakefront taxes! (id:51532)
Tags
| Property Summary |
|---|
| Building |
|---|
| Land |
|---|
| Level | Rooms | Dimensions |
|---|---|---|
| Main level | 4pc Bathroom | Measurements not available |
| Pantry | 9'5'' x 5'8'' | |
| Bedroom | 15'11'' x 9'5'' | |
| Bedroom | 9'5'' x 8'10'' | |
| Primary Bedroom | 19'5'' x 9'5'' | |
| Sunroom | 25'9'' x 15'4'' | |
| Utility room | 5'0'' x 11'8'' | |
| Family room | 14'5'' x 11'8'' | |
| Kitchen | 11'5'' x 10'2'' | |
| Foyer | 5'9'' x 9'3'' | |
| Dining room | 11'0'' x 9'7'' | |
| Living room | 19'9'' x 19'0'' |
| Features | |||||
|---|---|---|---|---|---|
| Cul-de-sac | Conservation/green belt | Paved driveway | |||
| Country residential | Automatic Garage Door Opener | Detached Garage | |||
| Dryer | Refrigerator | Stove | |||
| Washer | Gas stove(s) | Hood Fan | |||
| Window Coverings | Garage door opener | Central air conditioning | |||















































