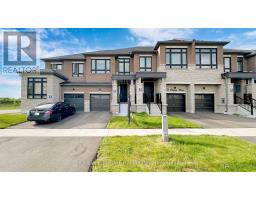1733 DUFFERIN STREET, Whitby, Ontario, CA
Address: 1733 DUFFERIN STREET, Whitby, Ontario
Summary Report Property
- MKT IDE9244654
- Building TypeHouse
- Property TypeSingle Family
- StatusBuy
- Added13 weeks ago
- Bedrooms4
- Bathrooms4
- Area0 sq. ft.
- DirectionNo Data
- Added On20 Aug 2024
Property Overview
Charming and delightful, this historical home is an escape from the ordinary. The John Watson House is steeped in tradition and elegance and is a delight to view. The treed gardens and sweeping lawns feature numerous pathways, perennials and vegetable gardens. The separate 1,300 sq ft workshop/loft/studio can be accessed by a seasonal roadway. The 2 storey workshop offers endless opportunities and features 100 amp service. This country like estate, just shy of a acre, is a serene retreat with ample space to feature an in-ground pool to compliment this backyard luxury resort. Situated minutes to 401 series highways, GO transit, Marina, dowtown Whitby, library, shopping, waterfront trails, beaches and parks. Cooler in the summer, warmer in the winter due to the proximity to Lake Ontario. The kitchen boasts an extra large granite island, breakfast nook, and two walk-in pantries. The family room features a panoramic wall of windows that invites the outside in. This home is designed to entertain in the large separate living and dining rooms. The primary bedroom has his/her closets and four piece ensuite. Three other bedrooms and three piece bathroom complete the upper level. Located on a quiet dead ended road, this private enclave offers peace and tranquility. **** EXTRAS **** The workshop was built in 2015 and offers additional parking, 100 amp service. There is a screened-in gazebo where you will spend countless hours dining, relaxing , bird watching and enjoying the view of the easy care perennial gardens. (id:51532)
Tags
| Property Summary |
|---|
| Building |
|---|
| Land |
|---|
| Level | Rooms | Dimensions |
|---|---|---|
| Second level | Primary Bedroom | 5.61 m x 4.08 m |
| Bedroom 2 | 3.65 m x 3.46 m | |
| Bedroom 3 | 4.14 m x 2.99 m | |
| Bedroom 4 | 4.09 m x 3.81 m | |
| Basement | Laundry room | 3.69 m x 2.36 m |
| Ground level | Living room | 6.96 m x 4.13 m |
| Dining room | 6.99 m x 4.13 m | |
| Foyer | 5.05 m x 2.17 m | |
| Kitchen | 4.99 m x 5.44 m | |
| Eating area | 5.1 m x 2.51 m | |
| Family room | 4.71 m x 5.47 m |
| Features | |||||
|---|---|---|---|---|---|
| Wooded area | Sump Pump | Detached Garage | |||
| Water Heater | Blinds | Dryer | |||
| Microwave | Refrigerator | Stove | |||
| Two Washers | Window Coverings | Separate entrance | |||
| Wall unit | Fireplace(s) | ||||




























































