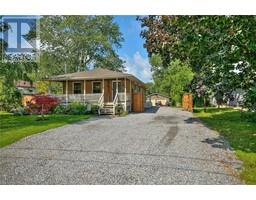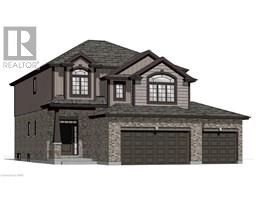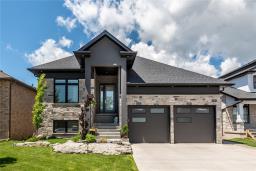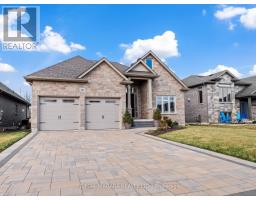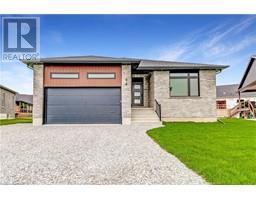24 GASPARE Drive 878 - Sugarloaf, Port Colborne, Ontario, CA
Address: 24 GASPARE Drive, Port Colborne, Ontario
Summary Report Property
- MKT ID40600609
- Building TypeHouse
- Property TypeSingle Family
- StatusBuy
- Added18 weeks ago
- Bedrooms4
- Bathrooms2
- Area1997 sq. ft.
- DirectionNo Data
- Added On16 Jul 2024
Property Overview
Solid family home with lovely landscaping in a great lakeside neighbourhood of Port Colborne with 4+1 bedrooms and 2 bathrooms. The interior features of the main floor include sun-filled, bright rooms with expansive windows, a living room fireplace, a beautiful sunroom that is currently used as a dining room, a kitchen with dinette and 2-seat breakfast bar plus a family room and a 2pc powder room. Upstairs are 4 bedrooms and a 4pc bathroom. The basement includes a recroom, bedroom #5 and a laundry room with sink and cabinets for storage and a counter for folding laundry. The outdoor oasis includes a garden bunkie, patio for relaxing or entertaining, enclosed gardener’s workshop, storage sheds, mature trees, shrubs and flower gardens. The interlock driveway and garden paths add to the curb appeal of this 2000 square foot home. Located within a short walking distance to Lake Erie and only a 5-minute drive to Hwy#3 and Port Colborne’s shops, restaurants and amenities. (id:51532)
Tags
| Property Summary |
|---|
| Building |
|---|
| Land |
|---|
| Level | Rooms | Dimensions |
|---|---|---|
| Second level | 4pc Bathroom | 11'11'' x 7'11'' |
| Bedroom | 9'9'' x 11'5'' | |
| Bedroom | 13'2'' x 10'2'' | |
| Primary Bedroom | 11'11'' x 13'6'' | |
| Basement | Recreation room | 11'7'' x 18'5'' |
| Laundry room | 11'3'' x 9'3'' | |
| Bedroom | 11'3'' x 8'10'' | |
| Main level | 2pc Bathroom | 6'2'' x 4'3'' |
| Foyer | 13'3'' x 5'9'' | |
| Family room | 11'7'' x 19'1'' | |
| Breakfast | 11'7'' x 7'5'' | |
| Kitchen | 11'7'' x 12'0'' | |
| Dining room | 9'1'' x 18'6'' | |
| Living room | 10'3'' x 18'10'' |
| Features | |||||
|---|---|---|---|---|---|
| Attached Garage | Dishwasher | Microwave | |||
| Refrigerator | Stove | Central air conditioning | |||





















































