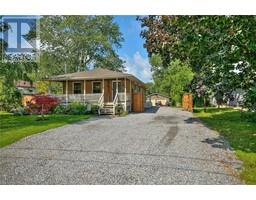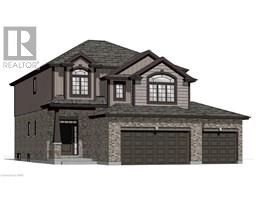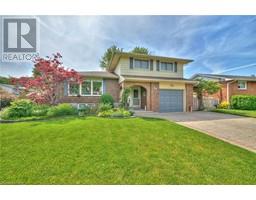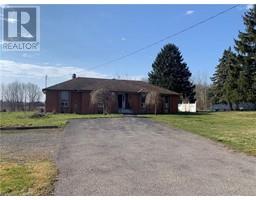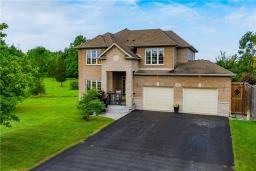3288 RISELAY Avenue 335 - Ridgeway, Ridgeway, Ontario, CA
Address: 3288 RISELAY Avenue, Ridgeway, Ontario
Summary Report Property
- MKT ID40553899
- Building TypeHouse
- Property TypeSingle Family
- StatusBuy
- Added18 weeks ago
- Bedrooms4
- Bathrooms3
- Area1559 sq. ft.
- DirectionNo Data
- Added On14 Jul 2024
Property Overview
Unique story-book style bungalow nestled in nature on a massive and potentially severable 132’ x 120’ treed lot. With 3+1 bedrooms and 3 bathrooms and an open-concept kitchen, living and dining room with soaring vaulted ceilings, there is plenty of room for family and friends to relax or entertain! Interior features include hardwood floors, a fresh coat of paint in February 2024, gas fireplace, primary bedroom with 4pc ensuite, walk-in-closet and laundry room with sink, 2 more bedrooms and 2 more bathrooms on the main floor. There is a 4th bedroom in the basement – which also features a bathroom rough-in and ample room for storage or future rooms. Garden doors off the back of the house lead to the partially fenced yard with deck, patio, shed and mature trees. The long winding asphalt driveway leads to the two-car garage with high ceilings and interior entry; and the front entrance with nice landscaping and pathway adds to the curb appeal. New GENERAC generator & furnace (2020), new hot water tank & sump pump/back-up (2021). Located a short walk to the shores of Lake Erie or the 26km Friendship Trail which leads to Downtown Ridgeway’s shops, restaurants and services. It’s only a 2-minute drive to Crystal Beach’s sand and lakeside amenities. (id:51532)
Tags
| Property Summary |
|---|
| Building |
|---|
| Land |
|---|
| Level | Rooms | Dimensions |
|---|---|---|
| Basement | Storage | 42'3'' x 39'9'' |
| Bedroom | 14'0'' x 14'11'' | |
| Main level | 2pc Bathroom | 3'2'' x 7'2'' |
| 4pc Bathroom | 7'3'' x 7'11'' | |
| Bedroom | 9'1'' x 11'4'' | |
| Bedroom | 11'3'' x 9'6'' | |
| Laundry room | 4'6'' x 7'3'' | |
| Storage | 10'11'' x 7'2'' | |
| Full bathroom | 7'4'' x 9'6'' | |
| Primary Bedroom | 14'1'' x 11'11'' | |
| Living room | 19'10'' x 18'7'' | |
| Dining room | 11'4'' x 8'3'' | |
| Kitchen | 11'4'' x 9'10'' |
| Features | |||||
|---|---|---|---|---|---|
| Paved driveway | Sump Pump | Attached Garage | |||
| Central Vacuum | Dishwasher | Dryer | |||
| Microwave | Refrigerator | Stove | |||
| Washer | Hood Fan | Garage door opener | |||
| Central air conditioning | |||||














































