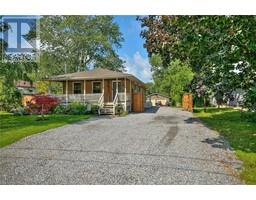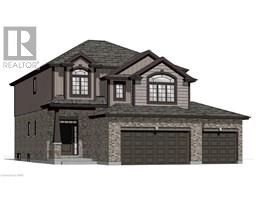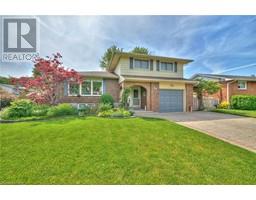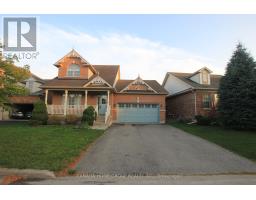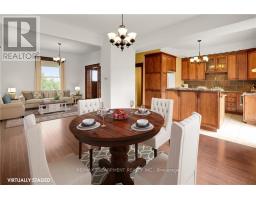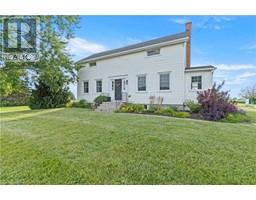10 TULIP TREE Road 105 - St. Davids, Niagara-on-the-Lake, Ontario, CA
Address: 10 TULIP TREE Road, Niagara-on-the-Lake, Ontario
Summary Report Property
- MKT ID40608193
- Building TypeHouse
- Property TypeSingle Family
- StatusBuy
- Added18 weeks ago
- Bedrooms3
- Bathrooms4
- Area3463 sq. ft.
- DirectionNo Data
- Added On16 Jul 2024
Property Overview
This exquisite bungaloft on 10 Tulip Tree Road, nestled within the peaceful Village of St. Davids, is a masterpiece of comfort and sophistication built in 2013 by award winning builder; Rinaldi Homes. The serene facade welcomes you into a world of refined elegance, beginning with the warm embrace of the front foyer with textured travertine floors, which ushers you into a formal dining room, and cozy living room where hardwood floors, an impressive vaulted ceiling, and a charming gas fireplace await. The heart of this home is the chef-inspired kitchen, boasting granite countertops, double apron sink and top-of-the-line stainless steel appliances, including a gas cooktop and built-in oven. It's a culinary dream that extends outdoors through sliding patio doors to a composite deck with tempered glass railings, offering a panoramic view of the professionally landscaped yard and lush green space beyond—perfect for summer barbecues or tranquil relaxation. Convenience blends with luxury as the main floor hosts a motion-sensor powder room adorned with marble and a master bedroom retreat featuring a spacious walk-in closet and a spa-inspired ensuite with his and hers sinks set in granite and a rejuvenating rain shower. The practicality extends to a main floor laundry with direct access to the double-car garage. The thoughtful design continues with oak stairs leading to the second level loft featuring two additional bedrooms and a full bathroom, complemented by marble countertops, providing ample space for family or guests. A smart thermostat, controllable via your phone, adds a touch of modernity to this classic home. Set in an enviable location, this property is moments away from local wineries, gofl courses, shopping, amenities, the USA Border, ensuring that your serene home life is well-connected to the vibrancy of Niagara on the Lake. (id:51532)
Tags
| Property Summary |
|---|
| Building |
|---|
| Land |
|---|
| Level | Rooms | Dimensions |
|---|---|---|
| Second level | 4pc Bathroom | 7'4'' x 9'3'' |
| Bedroom | 12'4'' x 12'7'' | |
| Bedroom | 12'7'' x 12'6'' | |
| Basement | 3pc Bathroom | 11'6'' x 7'0'' |
| Bonus Room | 11'9'' x 11'4'' | |
| Family room | 25'11'' x 14'7'' | |
| Recreation room | 11'10'' x 15'7'' | |
| Main level | Storage | 6'2'' x 7'10'' |
| Full bathroom | 5'3'' x 13'2'' | |
| Primary Bedroom | 11'9'' x 23'3'' | |
| 2pc Bathroom | 7'2'' x 3'0'' | |
| Mud room | 6'5'' x 7'7'' | |
| Eat in kitchen | 12'0'' x 12'0'' | |
| Dinette | 12'0'' x 8'10'' | |
| Living room | 14'1'' x 13'3'' | |
| Dining room | 11'9'' x 16'11'' | |
| Foyer | 6'8'' x 14'11'' |
| Features | |||||
|---|---|---|---|---|---|
| Conservation/green belt | Automatic Garage Door Opener | Attached Garage | |||
| Central Vacuum | Dishwasher | Dryer | |||
| Refrigerator | Washer | Range - Gas | |||
| Microwave Built-in | Hood Fan | Window Coverings | |||
| Central air conditioning | |||||





















































