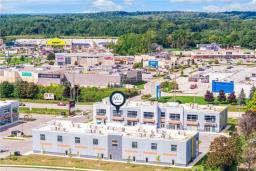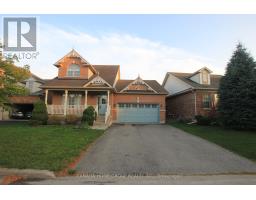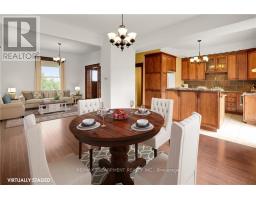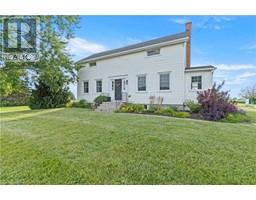323 QUEENSTON Road, Niagara-on-the-Lake, Ontario, CA
Address: 323 QUEENSTON Road, Niagara-on-the-Lake, Ontario
3 Beds2 Baths1460 sqftStatus: Buy Views : 778
Price
$695,000
Summary Report Property
- MKT IDH4202706
- Building TypeHouse
- Property TypeSingle Family
- StatusBuy
- Added14 weeks ago
- Bedrooms3
- Bathrooms2
- Area1460 sq. ft.
- DirectionNo Data
- Added On13 Aug 2024
Property Overview
Welcome to 323 Queenston Road in beautiful Niagara on the Lake. This all brick century home on large lot, offers 3 bedroom with a possible reconversion for a 4th bedroom, which was converted to a large walk in closet and upper level laundry area. An additional staircase leads to a third level attic space that could easily be converted to more living area. Updates include Roof, furnace, Hot water tank and more all within the last 12 years. This property boasts a large attached double car garage with inside entry to the the main and lower levels and an additional parking space in driveway for another 6 cars. Easy access to QEW for commuters and shopping. Property shows very well and is available for immediate possession. (id:51532)
Tags
| Property Summary |
|---|
Property Type
Single Family
Building Type
House
Storeys
2.5
Square Footage
1460 sqft
Title
Freehold
Land Size
62.24 x 120.01|under 1/2 acre
Built in
1918
Parking Type
Attached Garage,Gravel
| Building |
|---|
Bedrooms
Above Grade
3
Bathrooms
Total
3
Partial
1
Interior Features
Appliances Included
Window Coverings
Basement Type
Full (Unfinished)
Building Features
Features
Double width or more driveway, Crushed stone driveway, Carpet Free
Style
Detached
Square Footage
1460 sqft
Rental Equipment
Water Heater
Heating & Cooling
Cooling
Central air conditioning
Heating Type
Forced air
Utilities
Utility Sewer
Municipal sewage system
Water
Municipal water
Exterior Features
Exterior Finish
Brick, Other
Parking
Parking Type
Attached Garage,Gravel
Total Parking Spaces
8
| Level | Rooms | Dimensions |
|---|---|---|
| Second level | Laundry room | 3' 0'' x 7' 6'' |
| 4pc Bathroom | 9' 5'' x 5' 4'' | |
| Bedroom | 10' 8'' x 11' 7'' | |
| Bedroom | 10' 8'' x 12' 3'' | |
| Bedroom | 10' 6'' x 8' 7'' | |
| Basement | Utility room | 11' 6'' x 5' 2'' |
| Ground level | 2pc Bathroom | 4' 4'' x 5' 4'' |
| Eat in kitchen | 11' 6'' x 16' 6'' | |
| Dining room | 12' 3'' x 13' 5'' | |
| Living room | 12' 3'' x 12' 8'' | |
| Foyer | Measurements not available |
| Features | |||||
|---|---|---|---|---|---|
| Double width or more driveway | Crushed stone driveway | Carpet Free | |||
| Attached Garage | Gravel | Window Coverings | |||
| Central air conditioning | |||||































































