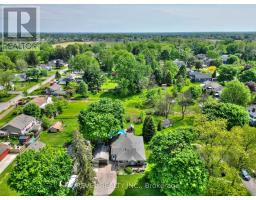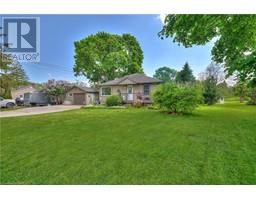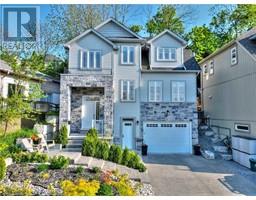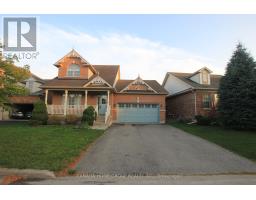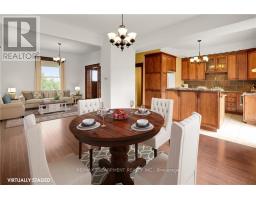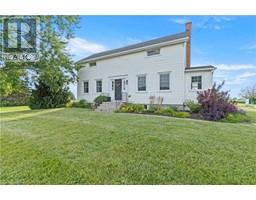10 FIRELANE 10A Road 102 - Lakeshore, Niagara-on-the-Lake, Ontario, CA
Address: 10 FIRELANE 10A Road, Niagara-on-the-Lake, Ontario
Summary Report Property
- MKT ID40625504
- Building TypeHouse
- Property TypeSingle Family
- StatusBuy
- Added13 weeks ago
- Bedrooms2
- Bathrooms1
- Area1243 sq. ft.
- DirectionNo Data
- Added On22 Aug 2024
Property Overview
Welcome to 10 Firelane 10A Road in picturesque Niagara-on-the-Lake! This charming bungalow is nestled on a stunning lot with over 75 feet of frontage along Lake Ontario and, on clear days, offers unparalleled views of the Toronto skyline. Situated in one of the most prestigious and sought-after locations in the Niagara Region, this is a property that is truly loaded with opportunity. Featuring a stunning open concept layout, two bedrooms and a 3-piece bathroom, this home will be well-suited for many. As you step inside, take note of the convenient single-level living that this bungalow offers. It won't be long until you catch a glimpse of the gorgeous views of the water from the living area through large windows and sliding doors. The spacious dining room is excellent for family gatherings, with easy access to both the eat-in kitchen and the living room, making entertaining effortless. The living room also boasts a wood-burning stove, adding a touch of rustic charm and providing cozy warmth during the cooler months. Offering ample green space, the yard of this home provides plenty of room to relax while soaking in the serene lake views or to create beautiful gardens for those with a green thumb. Additionally, the detached garage and partial basement offer convenient storage. Whether you want to renovate and restore this gem to its former glory or use the lot as the canvas of your dream home, there is plenty of potential here. The private setting of this property ensures a peaceful retreat from the hustle and bustle, while still being conveniently located near many of the amenities and attractions that Niagara offers. Whether you've always envisioned living on the lake, or you're an investor that sees the potential in this gem, this property is a unique and exciting find. Embrace the opportunity to create lasting memories in this fantastic location, don't miss your chance to own a piece of Niagara's finest real estate – your perfect lakeside retreat awaits! (id:51532)
Tags
| Property Summary |
|---|
| Building |
|---|
| Land |
|---|
| Level | Rooms | Dimensions |
|---|---|---|
| Main level | Other | 4'10'' x 3'7'' |
| 3pc Bathroom | 7'9'' x 7'0'' | |
| Bedroom | 7'7'' x 11'3'' | |
| Primary Bedroom | 11'4'' x 9'10'' | |
| Eat in kitchen | 10'0'' x 17'6'' | |
| Dining room | 11'7'' x 14'10'' | |
| Living room | 21'9'' x 21'4'' | |
| Laundry room | 3'0'' x 7'3'' |
| Features | |||||
|---|---|---|---|---|---|
| Crushed stone driveway | Country residential | Sump Pump | |||
| Detached Garage | None | ||||









































