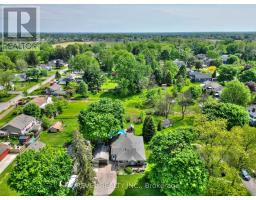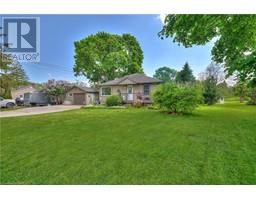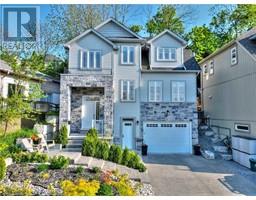6 WESTLAKE Lane Unit# 202 443 - Lakeport, St. Catharines, Ontario, CA
Address: 6 WESTLAKE Lane Unit# 202, St. Catharines, Ontario
Summary Report Property
- MKT ID40634555
- Building TypeApartment
- Property TypeSingle Family
- StatusBuy
- Added13 weeks ago
- Bedrooms1
- Bathrooms1
- Area633 sq. ft.
- DirectionNo Data
- Added On22 Aug 2024
Property Overview
Discover charm and convenience at this beautifully maintained condo in the heart of St. Catharines! Nestled in a mature, quiet area, unit 202 of 6 Westlake Lane provides an ideal living space for those seeking a secure home in a serene environment. This property is located just moments away from the rich amenities of Port Dalhousie, known for its beautiful beach, parks and scenic walking trails that showcase the area's natural beauty. As you step inside, you'll immediately appreciate the spacious layout of the living room, where natural light pours in through the windows and sliding glass door, creating an inviting atmosphere. Leading onto a private balcony that offers a peaceful view of the lush green space beyond – the main living area of this unit is easy to fall in love with. The kitchen and bathroom boast quality finishes, showcasing the care and attention to detail invested in this home. With ample in-unit storage, you'll easily keep your living space organized and clutter-free. The convenience of having the laundry room located nearby, just down the hall on the same level as this unit will add an extra layer of practicality to your daily routine. The dining room and bedroom are both spacious and are positioned beautifully, enhancing the warmth and comfort of this unit. The building is impeccably maintained, with a range of amenities, including a fitness room, a social room for larger gatherings, as well as a well-kept laundry facility. Living at 6 Westlake Lane means you're just a stone's throw away from schools, shopping and many recreational options. The location perfectly balances the tranquility of a mature neighbourhood and the convenience of being close to everything you need. Whether you're a first-time buyer or downsizing, this condo has great potential to become where you genuinely feel at home. With its prime location, inviting ambiance and affordable pricing, this is a rare find in today's market. Experience the best of St. Catharines living today! (id:51532)
Tags
| Property Summary |
|---|
| Building |
|---|
| Land |
|---|
| Level | Rooms | Dimensions |
|---|---|---|
| Main level | Kitchen | 7'10'' x 11'11'' |
| Dining room | 9'3'' x 7'10'' | |
| Living room | 17'6'' x 10'11'' | |
| Storage | 3'1'' x 5'8'' | |
| 4pc Bathroom | 4'11'' x 8'3'' | |
| Primary Bedroom | 11'10'' x 10'7'' |
| Features | |||||
|---|---|---|---|---|---|
| Southern exposure | Balcony | Paved driveway | |||
| Exercise Centre | Party Room | ||||




















































