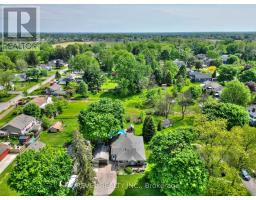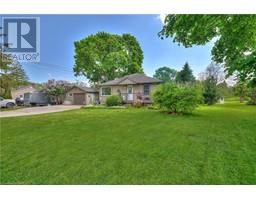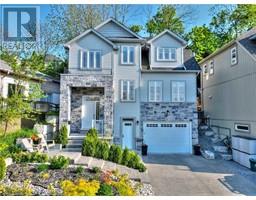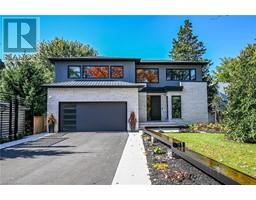724 QUAKER ROAD, Pelham, Ontario, CA
Address: 724 QUAKER ROAD, Pelham, Ontario
Summary Report Property
- MKT IDX8472724
- Building TypeHouse
- Property TypeSingle Family
- StatusBuy
- Added14 weeks ago
- Bedrooms3
- Bathrooms3
- Area0 sq. ft.
- DirectionNo Data
- Added On12 Aug 2024
Property Overview
Soaring ceilings, tremendous pride in ownership and a stunning layout awaits at 724 Quaker Road! This spectacular all-brick bungaloft features a coveted main floor bedroom, multiple access points to the basement, ample parking and an attached double-car garage. Arriving at this property, the grand entrance leading to the front door sets the tone for what awaits inside. Upon entering, you'll be greeted by an open foyer, highlighted by a gorgeous staircase that makes a lasting first impression. The expansive living room will have you beginning to envision what holidays will be like here - gathered around with family and friends, enjoying many laughs and building core memories. The open concept design seamlessly connects this area to the dining room and the kitchen beyond. Sliding doors off the dining room lead to a wonderful, covered porch overlooking the well-maintained backyard, providing a serene spot for unwinding. Featuring plenty of cupboard and counter space, the kitchen is sure to even impress the most discerning cook. Next to the main floor bedroom is a 3-piece bathroom with ensuite privilege, the perfect spot for overnight guests to stay or for a dedicated home office. Upstairs, you will find two spacious bedrooms, one with a massive walk-in closet, along with a full Jack and Jill bathroom. Be sure to take a moment to truly appreciate the view of the main floor living area, a rare feature that is certainly special. The finished basement provides tons of additional living space and, with large widows, is extremely bright and airy. Complete with a recreation room, games room, laundry room and the home's third full bath, this level truly makes this a family home. With access from the interior of the home and walk-ups to both the backyard and the garage, getting to the space is very simple. Recent, major updates include: central air (2018) and furnace (2022). Seize the opportunity to live in a home and community that you will be proud to call your very own. (id:51532)
Tags
| Property Summary |
|---|
| Building |
|---|
| Land |
|---|
| Level | Rooms | Dimensions |
|---|---|---|
| Second level | Primary Bedroom | 4.6 m x 4.8 m |
| Bathroom | 3.38 m x 3 m | |
| Bedroom | 3.3 m x 4.6 m | |
| Basement | Laundry room | 1.75 m x 2.84 m |
| Bathroom | 2.16 m x 3.73 m | |
| Recreational, Games room | 3.45 m x 4.7 m | |
| Games room | 4.72 m x 7.21 m | |
| Main level | Living room | 3.53 m x 4.98 m |
| Dining room | 4.62 m x 3.53 m | |
| Kitchen | 3.35 m x 3.96 m | |
| Bedroom | 4.22 m x 3.33 m | |
| Bathroom | 2.34 m x 2.84 m |
| Features | |||||
|---|---|---|---|---|---|
| Attached Garage | Garage door opener remote(s) | Central Vacuum | |||
| Water Heater | Separate entrance | Central air conditioning | |||
| Fireplace(s) | |||||



































































