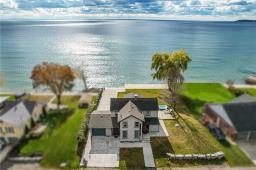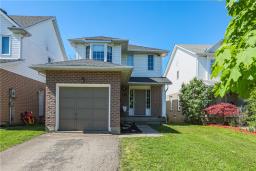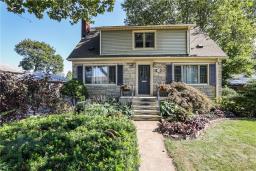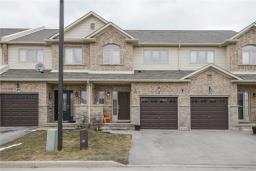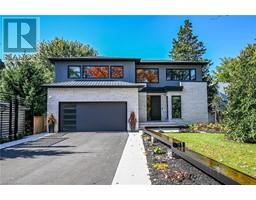565 CHANTLER Road, Pelham, Ontario, CA
Address: 565 CHANTLER Road, Pelham, Ontario
Summary Report Property
- MKT IDH4201182
- Building TypeHouse
- Property TypeSingle Family
- StatusBuy
- Added14 weeks ago
- Bedrooms3
- Bathrooms3
- Area1834 sq. ft.
- DirectionNo Data
- Added On12 Aug 2024
Property Overview
YOUR DREAM COUNTRY RETREAT … offering the perfect blend of rustic charm & modern comfort, this resort-like property at 565 Chantler Road in Pelham is truly one of a kind. Nestled in a serene setting, it provides a peaceful escape w/all the amenities you could desire ~ from its cozy interiors to its stunning natural surroundings. Resting on a manicured 200’ X 545’ property w/2 ponds, walking trails, tranquil gardens, fruit trees, stream, hideaway cabin w/hydro, full RV hookup, chicken coop, play structure & SO MUCH MORE! Main floor features large primary bedroom addition w/LUXURY ENSUITE and WALK-OUT to private deck; country kitchen w/breakfast bar, potlights, spacious living room, luxury vinyl floors, gas FP, and built-ins PLUS laundry/mudroom. Upper level offers 2 bedrooms and 4-pc bath. NEW stamped concrete walkways, NEW back deck leading to 4-SEASON SUNROOM w/stunning views of the landscaped yard. Lower level recreation room includes coffered ceiling, surround sound system for HOME THEATRE, and built-ins w/office space. Detached 526 sq ft workshop w/2 separate APARTMENTS (income potential!) + 2 more outbuildings for storage. This extraordinary country retreat is more than just a home; it’s a lifestyle. Whether you’re seeking a peaceful escape, a place to entertain, or a private haven to connect w/nature, don’t miss the chance to own a slice of paradise in the countryside w/convenient quick city access. CLICK ON MULTIMEDIA for video tour, drone photos & more. (id:51532)
Tags
| Property Summary |
|---|
| Building |
|---|
| Land |
|---|
| Level | Rooms | Dimensions |
|---|---|---|
| Second level | Bedroom | 12' 4'' x 11' 7'' |
| 4pc Bathroom | 10' 5'' x 7' 6'' | |
| Bedroom | 17' 10'' x 12' 2'' | |
| Basement | Storage | 8' 4'' x 10' 9'' |
| Utility room | 14' 0'' x 6' 4'' | |
| Den | 10' 8'' x 6' 4'' | |
| Recreation room | 21' 7'' x 16' 1'' | |
| Ground level | 3pc Ensuite bath | 10' 9'' x 5' 5'' |
| Primary Bedroom | 17' 6'' x 13' 1'' | |
| Sunroom | 15' 5'' x 10' 0'' | |
| 2pc Bathroom | 6' 0'' x 3' 0'' | |
| Laundry room | 8' 5'' x 7' 8'' | |
| Kitchen | 10' 9'' x 10' 5'' | |
| Dining room | 14' 5'' x 10' 5'' | |
| Living room | 15' 5'' x 12' 5'' | |
| Foyer | Measurements not available |
| Features | |||||
|---|---|---|---|---|---|
| Park setting | Treed | Wooded area | |||
| Park/reserve | Golf course/parkland | Paved driveway | |||
| Crushed stone driveway | Country residential | Sump Pump | |||
| Automatic Garage Door Opener | Detached Garage | Gravel | |||
| Dryer | Microwave | Refrigerator | |||
| Stove | Washer | Play structure | |||
| Window Coverings | Central air conditioning | ||||






















































