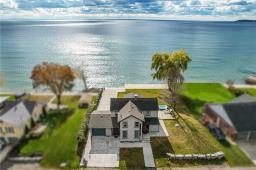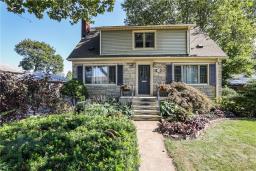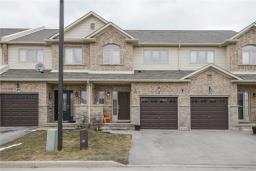128 SUMMERS Drive, Thorold, Ontario, CA
Address: 128 SUMMERS Drive, Thorold, Ontario
Summary Report Property
- MKT IDH4193053
- Building TypeHouse
- Property TypeSingle Family
- StatusBuy
- Added20 weeks ago
- Bedrooms6
- Bathrooms4
- Area1728 sq. ft.
- DirectionNo Data
- Added On30 Jun 2024
Property Overview
FULLY FINISHED FAMILY HOME or INVESTMENT PROPERTY – The choice is yours!…. Fully finished, 2-storey, 4 + 2 bedroom, 4 bath home offers room for all! 128 Summers Drive in Thorold is located close to schools (elementary and Brock University), public transportation, parks, Big Red Market, and quick and easy 406 & highway access. Bright and spacious living room w/oversized windows, kitchen w/island, abundant cabinetry & counter space, plus dinette with WALK OUT through sliding patio doors to deck and fenced yard. Upper level offers 4 bedrooms (primary w/walk-in closet & 3-pc ensuite bath) and full 4-pc bath. FINISHED LOWER LEVEL provides two more bedrooms and rec area great for a home office or TV, 3-pc bath, plus laundry, storage, and cold cellar. Attached garage w/inside entry, plus single drive with parking for two cars. This freshly painted (2023) home offers income potential and can be used as a student rental or a spacious family home. CLICK ON MULTIMEDIA for drone photos, virtual tour & more. (id:51532)
Tags
| Property Summary |
|---|
| Building |
|---|
| Land |
|---|
| Level | Rooms | Dimensions |
|---|---|---|
| Second level | 4pc Bathroom | 5' 0'' x 9' 6'' |
| Bedroom | 9' 1'' x 13' 2'' | |
| Bedroom | 9' 10'' x 11' 5'' | |
| Bedroom | 9' 10'' x 9' 4'' | |
| 3pc Ensuite bath | 7' 10'' x 4' 9'' | |
| Primary Bedroom | 12' 11'' x 19' 8'' | |
| Basement | Laundry room | 6' 2'' x 20' 10'' |
| 3pc Bathroom | 6' 8'' x 11' 1'' | |
| Bedroom | 9' 6'' x 8' 10'' | |
| Bedroom | 8' 1'' x 14' 2'' | |
| Office | 11' 4'' x 8' 5'' | |
| Ground level | 2pc Bathroom | Measurements not available |
| Dining room | 9' 2'' x 12' 4'' | |
| Kitchen | 9' 6'' x 12' 4'' | |
| Living room | 11' 0'' x 23' 0'' | |
| Foyer | 10' 5'' x 4' 1'' |
| Features | |||||
|---|---|---|---|---|---|
| Park setting | Park/reserve | Paved driveway | |||
| Attached Garage | Inside Entry | Dishwasher | |||
| Refrigerator | Stove | Window Coverings | |||
| Central air conditioning | |||||






















































