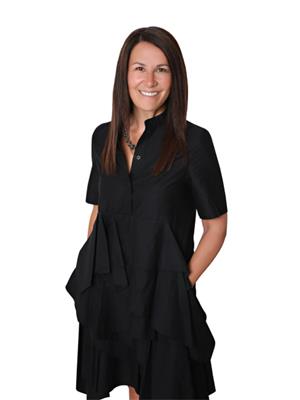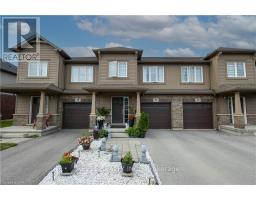14 Campbell Street, Thorold, Ontario, CA
Address: 14 Campbell Street, Thorold, Ontario
Summary Report Property
- MKT IDH4202714
- Building TypeHouse
- Property TypeSingle Family
- StatusBuy
- Added5 hours ago
- Bedrooms4
- Bathrooms3
- Area1317 sq. ft.
- DirectionNo Data
- Added On12 Aug 2024
Property Overview
Welcome to your dream home in the coveted Merritt Meadows community! This Rinaldi-built luxury bungalow townhome perfectly blends elegance and comfort. The thoughtfully designed layout includes two main-floor bedrooms, two full bathrooms, and convenient laundry. The open-concept kitchen features premium cabinetry, a stylish backsplash, quartz countertops, and an expansive island for entertaining. The master suite is a retreat with an ensuite bathroom, walk-in shower, double sinks, and a spacious walk-in closet. Neutral hardwood flooring extends from the master bedroom to the great room, dining room, hallway, and front office/bedroom. The fully finished custom lower level (2021) adds two more bedrooms, a full bathroom, and a large recreation room, ideal for gatherings or a home theater. Step outside to your private courtyard with a covered rear deck, low-maintenance backyard, aggregate patio, and manicured gardens. Additional highlights include a front porch, single-car garage with inside entry, custom rod iron railings, and a double gas line for your BBQ or outdoor fireplace. Experience unparalleled quality and craftsmanship at Merritt Meadows! (id:51532)
Tags
| Property Summary |
|---|
| Building |
|---|
| Land |
|---|
| Level | Rooms | Dimensions |
|---|---|---|
| Sub-basement | 3pc Bathroom | 4' 11'' x 8' 5'' |
| Bedroom | 12' 11'' x 11' 7'' | |
| Bedroom | 11' 10'' x 10' 1'' | |
| Family room | 12' 10'' x 32' 9'' | |
| Ground level | 4pc Bathroom | 5' 7'' x 9' 2'' |
| Bedroom | 9' '' x 14' 2'' | |
| 3pc Ensuite bath | 4' 7'' x 8' 2'' | |
| Bedroom | 11' 7'' x 23' 7'' | |
| Kitchen | 13' 5'' x 11' 11'' | |
| Dining room | 13' 1'' x 6' 7'' | |
| Living room | 13' 1'' x 14' 9'' |
| Features | |||||
|---|---|---|---|---|---|
| Park setting | Park/reserve | Conservation/green belt | |||
| Golf course/parkland | Sump Pump | Automatic Garage Door Opener | |||
| Attached Garage | Interlocked | Window Coverings | |||
| Garage door opener | Central air conditioning | ||||

























































