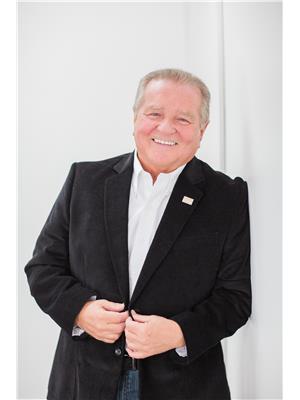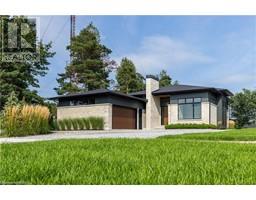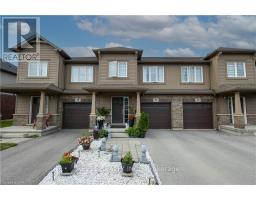31 SECORD Street 562 - Hurricane/Merrittville, Thorold, Ontario, CA
Address: 31 SECORD Street, Thorold, Ontario
Summary Report Property
- MKT ID40617906
- Building TypeHouse
- Property TypeSingle Family
- StatusBuy
- Added4 weeks ago
- Bedrooms2
- Bathrooms2
- Area1626 sq. ft.
- DirectionNo Data
- Added On10 Jul 2024
Property Overview
The bungalow you have been waiting for has arrived! Built by the incredible team at Rinaldi Homes, this 2 bedroom + den, 2 bathroom home offers the serene living space you have long desired. From the moment you arrive you will be impressed by the gorgeous landscaping and aggregate driveway. Inside the home you will find gleaming hardwood and tile floors, 9' ceilings on the main floor, 2 large bedrooms (primary bedroom complete with walk-in closet & 4 piece ensuite), another full 4 piece bathroom, a main floor laundry room, and a stunning chef's kitchen with stainless steel appliances & quartz counters. The bright and spacious living room offers a gas fireplace with custom built-ins and is the perfect place to relax. Enjoy great conversation and a bbq on the home's covered trex deck while the kids/grandkids play on the lush green lawn in the backyard. Due to the home's lookout grade, the unfinished basement offers huge windows with space to create additional bedrooms, another bathroom and the rec room of your dreams Easy access to Merritt Meadows Park, The Welland Jackfish baseball stadium, highway 406, Niagara St shopping, The Seaway Mall, tons of restaurants, schools and so much more. This home is immaculate and ready to become your new address. Don't delay! Join the Merritt Meadows community and experience a luxurious level of living that only Rinaldi Homes can offer! (id:51532)
Tags
| Property Summary |
|---|
| Building |
|---|
| Land |
|---|
| Level | Rooms | Dimensions |
|---|---|---|
| Main level | Full bathroom | Measurements not available |
| Primary Bedroom | 14'5'' x 13'1'' | |
| Bedroom | 10'0'' x 12'0'' | |
| Laundry room | 9'0'' x 7'3'' | |
| 4pc Bathroom | Measurements not available | |
| Dining room | 11'9'' x 15'0'' | |
| Living room | 8'5'' x 16'8'' | |
| Kitchen | 11'5'' x 11'9'' | |
| Den | 12'9'' x 10'1'' |
| Features | |||||
|---|---|---|---|---|---|
| Automatic Garage Door Opener | Attached Garage | Central Vacuum | |||
| Dishwasher | Dryer | Refrigerator | |||
| Stove | Washer | Window Coverings | |||
| Garage door opener | Central air conditioning | ||||


























































