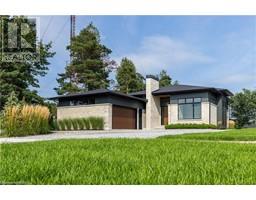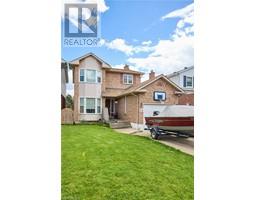24 GRAPEVIEW Drive Unit# 4 453 - Grapeview, St. Catharines, Ontario, CA
Address: 24 GRAPEVIEW Drive Unit# 4, St. Catharines, Ontario
Summary Report Property
- MKT ID40596731
- Building TypeRow / Townhouse
- Property TypeSingle Family
- StatusBuy
- Added22 weeks ago
- Bedrooms4
- Bathrooms4
- Area2428 sq. ft.
- DirectionNo Data
- Added On16 Jun 2024
Property Overview
Introducing The Stevlio! This stunning modern 3+1 bedroom, 4 bathroom end unit townhouse has 1920 sq ft of finished living space. 9 foot ceilings on the main floor and second floor. Beautifully designed with a solid white oak staircase, hardwood flooring throughout the kitchen, dining room and great room. Custom cabinetry in the kitchen and bathrooms, quartz countertops, gas fireplace, main floor laundry and 2pc. The second floor features primary suite with walk in closet and ensuite. 2 generously sized bedrooms, 4 pc bath and a computer/reading nook at the top of the stairs. A partially finished basement with rec room, 3pc bathroom and bedroom features lots of natural light will all the windows. Complete landscape package with paved driveway and sprinkler system. 14 x 10 covered pressure treated deck. This home includes a high efficiency furnace, ERV system and central air. This home is built to energy star standards ( 20% more efficient than a new Ontario Building code built home). (id:51532)
Tags
| Property Summary |
|---|
| Building |
|---|
| Land |
|---|
| Level | Rooms | Dimensions |
|---|---|---|
| Second level | Bedroom | 10'0'' x 12'0'' |
| Bedroom | 10'6'' x 12'0'' | |
| Full bathroom | Measurements not available | |
| Primary Bedroom | 12'4'' x 17'0'' | |
| 4pc Bathroom | Measurements not available | |
| Basement | Bedroom | 12'0'' x 10'5'' |
| 3pc Bathroom | Measurements not available | |
| Recreation room | 21'8'' x 11'0'' | |
| Main level | Laundry room | Measurements not available |
| 2pc Bathroom | Measurements not available | |
| Great room | 22'5'' x 12'0'' | |
| Dining room | 12'6'' x 11'0'' | |
| Kitchen | 9'6'' x 11'0'' | |
| Foyer | Measurements not available |
| Features | |||||
|---|---|---|---|---|---|
| Paved driveway | Attached Garage | Hood Fan | |||
| Central air conditioning | |||||






























