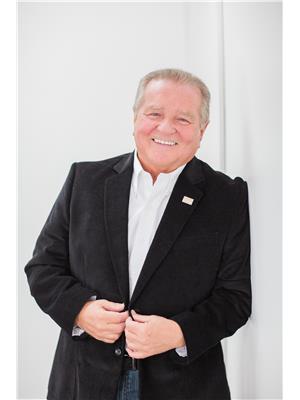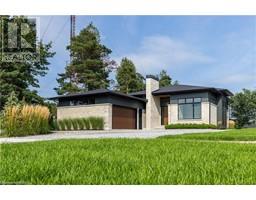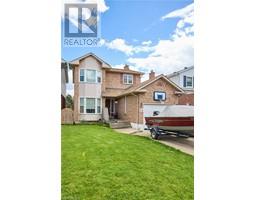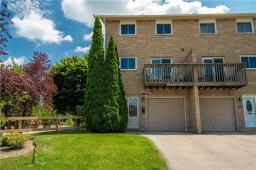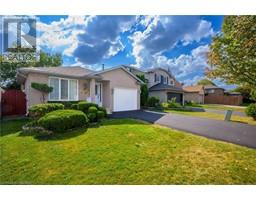112 WATERCREST Drive 510 - Community Beach/Fifty Point, Stoney Creek, Ontario, CA
Address: 112 WATERCREST Drive, Stoney Creek, Ontario
Summary Report Property
- MKT ID40596699
- Building TypeHouse
- Property TypeSingle Family
- StatusBuy
- Added14 weeks ago
- Bedrooms4
- Bathrooms4
- Area6343 sq. ft.
- DirectionNo Data
- Added On12 Aug 2024
Property Overview
Power of Sale. Enjoy The Magnificent Unobstructed View Of Lake Ontario! Check out this multi generational home that boasts almost 4000 sq.ft between the main and 2nd floor and over 2300 sq.ft finished in the basement with walk up to the backyard. Luxury waterfront home with custom upgrades on a beautiful deep 182 ft lot. From the grand entrance to the formal dining, inviting living room with gas fireplace and wet bar to and spacious chefs kitchen, you have the view of Lake Ontario. Walkout To Huge Terrace a true entertainers delight or enjoy the sounds of the waves and soak up the sun on the extended patio above the break wall. 2nd floor offers an office or open loft space, 4 large bedrooms with the primary suite overlooking the water, walk in closet and 5 pc ensuite. Head down to the basement to another custom kitchen ,extra large rec room, 4 Pc bath, and plenty of storage. (id:51532)
Tags
| Property Summary |
|---|
| Building |
|---|
| Land |
|---|
| Level | Rooms | Dimensions |
|---|---|---|
| Second level | Bedroom | 15'1'' x 12'6'' |
| Loft | 17'4'' x 9'9'' | |
| 4pc Bathroom | Measurements not available | |
| 5pc Bathroom | Measurements not available | |
| Primary Bedroom | 21'10'' x 14'11'' | |
| Bedroom | 11'11'' x 14'11'' | |
| Bedroom | 13'6'' x 11'11'' | |
| Basement | Kitchen | 9'4'' x 24'11'' |
| Office | 12'2'' x 9'11'' | |
| Office | 12'3'' x 9'2'' | |
| Office | 12'3'' x 9'11'' | |
| Cold room | 6'11'' x 3'2'' | |
| Storage | 7'5'' x 15'11'' | |
| Recreation room | 37'0'' x 20'5'' | |
| 3pc Bathroom | Measurements not available | |
| Main level | Laundry room | 7'7'' x 5'7'' |
| 2pc Bathroom | Measurements not available | |
| Dining room | 12'0'' x 14'4'' | |
| Kitchen | 22'11'' x 19'11'' | |
| Living room | 21'6'' x 16'5'' |
| Features | |||||
|---|---|---|---|---|---|
| Visual exposure | Paved driveway | Attached Garage | |||
| Dishwasher | Refrigerator | Range - Gas | |||
| Central air conditioning | |||||
















































