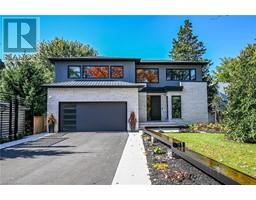968 CHURCH Street 664 - Fenwick, Pelham, Ontario, CA
Address: 968 CHURCH Street, Pelham, Ontario
Summary Report Property
- MKT ID40625127
- Building TypeHouse
- Property TypeSingle Family
- StatusBuy
- Added14 weeks ago
- Bedrooms4
- Bathrooms2
- Area2100 sq. ft.
- DirectionNo Data
- Added On11 Aug 2024
Property Overview
Welcome to Country living in an urban setting! This rare property with over 2 acres in the heart of Fenwick is for sale for the first time in over 40 years. Many generations have enjoyed bonfires, climbing trees, exploring the back forty, and catching bullfrogs in the creek; not to mention the park with a brand new splash pad across the street. This country home is oozing with character and space! Built with 4 bedrooms, two bathrooms, and second floor laundry, it has all the conveniences of modern living plus historic charm. Enjoy sitting on the stunning wrap-around porch, back deck, or private pond. Located within walking distance to the hamlet of Fenwick where you can find great restaurants, library, and schools. So much space both inside and outside. Entertain your family and friends with this custom gourmet kitchen. New flooring on the main level, heated kitchen and bathroom floors, windows have all been replaced over the years. Come see this stunning character home on a massive lot with so much potential. (id:51532)
Tags
| Property Summary |
|---|
| Building |
|---|
| Land |
|---|
| Level | Rooms | Dimensions |
|---|---|---|
| Second level | Bedroom | 11'7'' x 10'8'' |
| Bedroom | 9'11'' x 12'3'' | |
| Sitting room | 11'2'' x 12'3'' | |
| 4pc Bathroom | 8'10'' x 10'11'' | |
| Primary Bedroom | 12'4'' x 10'11'' | |
| Laundry room | 14'2'' x 6'5'' | |
| Third level | Bedroom | 10'7'' x 24'8'' |
| Main level | 2pc Bathroom | 38'2'' x 6'6'' |
| Foyer | 16'10'' x 6'6'' | |
| Pantry | 6'10'' x 6'6'' | |
| Kitchen | 14'3'' x 10'10'' | |
| Dining room | 13'1'' x 10'10'' | |
| Family room | 21'7'' x 12'3'' | |
| Living room | 18'8'' x 12'0'' |
| Features | |||||
|---|---|---|---|---|---|
| Detached Garage | Central Vacuum | Dishwasher | |||
| Dryer | Refrigerator | Washer | |||
| Gas stove(s) | Window Coverings | None | |||





















































