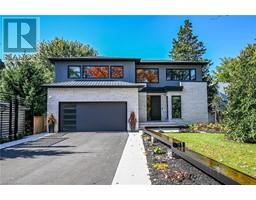9 MEADOWBROOK Lane 662 - Fonthill, Pelham, Ontario, CA
Address: 9 MEADOWBROOK Lane, Pelham, Ontario
Summary Report Property
- MKT ID40621308
- Building TypeHouse
- Property TypeSingle Family
- StatusBuy
- Added14 weeks ago
- Bedrooms4
- Bathrooms4
- Area3387 sq. ft.
- DirectionNo Data
- Added On14 Aug 2024
Property Overview
Discover the epitome of suburban living in this impeccable all-brick 2-storey home located in Pelham. Nestled in a tranquil and desirable neighborhood, yet conveniently close to all amenities and with easy highway access, this property offers the perfect blend of comfort and accessibility. Recently enhanced, the home features a brand-new driveway and front steps, along with newer flooring throughout. The Oakridge kitchen, updated just 5 years ago, includes a dinette area and patio doors leading to the landscaped rear yard, ideal for seamless indoor-outdoor living. Additional upgrades include an epoxy-floored 2-car garage, a new fence, and recently installed windows and doors, roof, furnace and AC unit. Inside, enjoy the ambiance of a gas fireplace in the family room, perfect for cozy evenings. The entire house was painted just 2 years ago, with blinds added three years ago for a contemporary touch. The fully landscaped rear yard features an interlock patio, creating a serene outdoor oasis. Upstairs, find four spacious bedrooms including a large master suite with a renovated ensuite bathroom (2 years old). Two additional full bathrooms on the second floor provide convenience and comfort for the entire family. A full partially finished basement offers ample space for recreation or storage, catering to diverse household needs. With its blend of modern updates and functional design, this home is ready to accommodate your lifestyle in style and comfort. (id:51532)
Tags
| Property Summary |
|---|
| Building |
|---|
| Land |
|---|
| Level | Rooms | Dimensions |
|---|---|---|
| Second level | Bedroom | 13'4'' x 12'2'' |
| 4pc Bathroom | Measurements not available | |
| Bedroom | 13'2'' x 12'2'' | |
| 4pc Bathroom | Measurements not available | |
| Bedroom | 16'0'' x 11'4'' | |
| Full bathroom | Measurements not available | |
| Primary Bedroom | 26'6'' x 13'11'' | |
| Basement | Sitting room | 12'0'' x 10' |
| Recreation room | 28'7'' x 11'3'' | |
| Storage | Measurements not available | |
| Other | Measurements not available | |
| Main level | 2pc Bathroom | Measurements not available |
| Laundry room | Measurements not available | |
| Family room | 18'0'' x 15'4'' | |
| Dinette | 12'0'' x 9'0'' | |
| Kitchen | 12'0'' x 8'8'' | |
| Dining room | 13'4'' x 13'0'' | |
| Living room | 16'0'' x 11'10'' | |
| Sitting room | 9'8'' x 11'10'' | |
| Foyer | Measurements not available |
| Features | |||||
|---|---|---|---|---|---|
| Automatic Garage Door Opener | Attached Garage | Central Vacuum | |||
| Dishwasher | Dryer | Refrigerator | |||
| Stove | Washer | Microwave Built-in | |||
| Hood Fan | Window Coverings | Garage door opener | |||
| Central air conditioning | |||||

































































