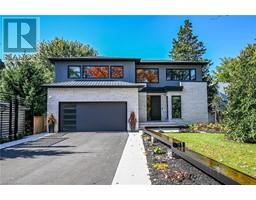4 FALLINGBROOK Drive 662 - Fonthill, Pelham, Ontario, CA
Address: 4 FALLINGBROOK Drive, Pelham, Ontario
Summary Report Property
- MKT ID40585962
- Building TypeHouse
- Property TypeSingle Family
- StatusBuy
- Added20 weeks ago
- Bedrooms4
- Bathrooms2
- Area1460 sq. ft.
- DirectionNo Data
- Added On30 Jun 2024
Property Overview
This 3+1 bedroom side-split is in the sought-after neighbourhood in Fonthill with tremendous curb appeal and backs onto the Steve Bauer Trail. It features main floor living room and an eat-in kitchen overlooking the private, quiet oasis-like yard. Rich oak hardwood flooring in the upstairs hall and in all 3 good sized bedrooms. Recently renovated bathroom with solid surface countertop, new tub/shower and vinyl flooring. The primary bedroom has a double height closet and cinnamon stained hardwood. On the lower level you will find 1 more private bedroom with it's own 3 piece bathroom beside it. A cozy family room downstairs provides additional gathering space and has a gas fireplace. Further down the stairs is a large utility / laundry room and a storage room. So much space in this home! The backyard has an oversized two level deck with built-in bench for plenty of seating for lots of family members and friends. On one side of the deck there is a flagstone patio, and on the other side is a decorative pergola. You will feel like you are up north with this backyard setup! This well taken care of home is just steps to Woodstream Park by way of the Steve Bauer trail. Furnace and A/C replaced in 2020. If you want privacy and beauty, come see this one as soon as you can! (id:51532)
Tags
| Property Summary |
|---|
| Building |
|---|
| Land |
|---|
| Level | Rooms | Dimensions |
|---|---|---|
| Second level | 4pc Bathroom | Measurements not available |
| Bedroom | 11'11'' x 8'9'' | |
| Bedroom | 11'7'' x 9'11'' | |
| Primary Bedroom | 11'11'' x 9'11'' | |
| Lower level | Storage | 15'9'' x 11'7'' |
| Utility room | 15'9'' x 13'3'' | |
| 3pc Bathroom | Measurements not available | |
| Family room | 18'6'' x 11'5'' | |
| Bedroom | 9'9'' x 8'4'' | |
| Main level | Eat in kitchen | 12'0'' x 10'2'' |
| Living room | 15'0'' x 12'3'' |
| Features | |||||
|---|---|---|---|---|---|
| Paved driveway | Central Vacuum | Dishwasher | |||
| Dryer | Refrigerator | Stove | |||
| Water softener | Washer | Microwave Built-in | |||
| Window Coverings | Central air conditioning | ||||





































































