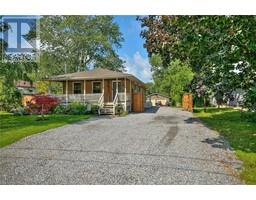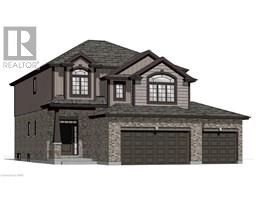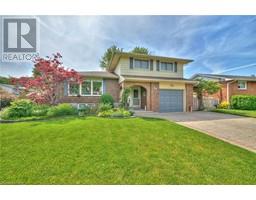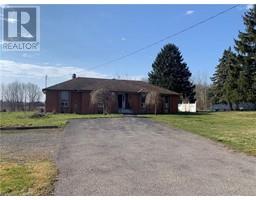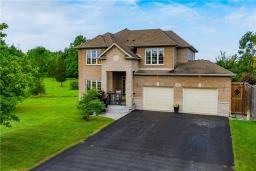24 PROSPECT POINT Road N 335 - Ridgeway, Ridgeway, Ontario, CA
Address: 24 PROSPECT POINT Road N, Ridgeway, Ontario
Summary Report Property
- MKT ID40606827
- Building TypeHouse
- Property TypeSingle Family
- StatusBuy
- Added22 weeks ago
- Bedrooms2
- Bathrooms2
- Area1652 sq. ft.
- DirectionNo Data
- Added On18 Jun 2024
Property Overview
Beautifully designed and built, 3-year-old Perella Home, located just over one kilometre from the shores of Lake Erie in the Oaks at Six Mile Creek development. This 1652-square-foot bungalow has endless upgrades for luxury and comfort. The interior features include lovely hardwood and tile floors, sliding barn doors, an oak staircase with steel spindles, a living room with two skylights, a fireplace with shiplap surround and wooden beam mantle, and a chef’s kitchen with granite countertops, center island breakfast bar and stainless steel appliances including a range and a double oven microwave, a convection oven, induction built-in cooktop. The primary bedroom has a walk-in closet and 4pc ensuite bathroom with double sinks and a glass/tile shower while the second bedroom has ensuite privilege to a second 4pc bathroom. The nicely landscaped property features concrete paths and 4-car driveway, a 2-car attached garage with inside entry to the mudroom/laundry room, and endless sitting spaces for outdoor entertaining or relaxing with friends and family on the covered front porch, upper back deck and spacious concrete patio with gazebo. Other specs include: hardy board and brick exterior, garden tool and patio cushion storage under the deck, unfinished basement for storage, a sump pump back-up and the wiring set-up for a generator. It’s a short walk to historic downtown Ridgeway’s shops, restaurants, and the 26km Friendship Trail, and a couple minute drive to Crystal Beach's sand, shops and restaurants. (id:51532)
Tags
| Property Summary |
|---|
| Building |
|---|
| Land |
|---|
| Level | Rooms | Dimensions |
|---|---|---|
| Main level | Mud room | 15'4'' x 7'2'' |
| 4pc Bathroom | 12'3'' x 5'6'' | |
| Bedroom | 12'3'' x 13'4'' | |
| Full bathroom | 4'11'' x 12'0'' | |
| Storage | 4'10'' x 12'0'' | |
| Primary Bedroom | 14'2'' x 17'5'' | |
| Kitchen | 9'7'' x 12'4'' | |
| Dining room | 9'7'' x 12'11'' | |
| Living room | 16'4'' x 20'3'' | |
| Foyer | 9'11'' x 15'10'' |
| Features | |||||
|---|---|---|---|---|---|
| Skylight | Gazebo | Sump Pump | |||
| Attached Garage | Dishwasher | Refrigerator | |||
| Stove | Window Coverings | Garage door opener | |||
| Central air conditioning | |||||




































