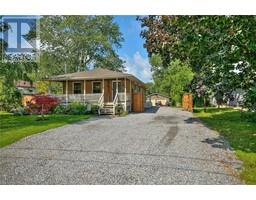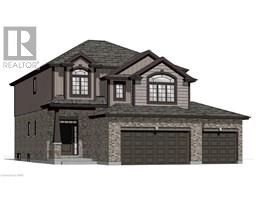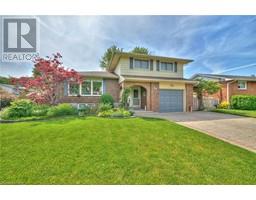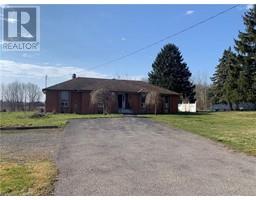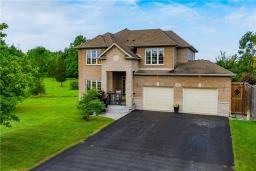201 PLEASANT Avenue N 335 - Ridgeway, Ridgeway, Ontario, CA
Address: 201 PLEASANT Avenue N, Ridgeway, Ontario
Summary Report Property
- MKT ID40608316
- Building TypeHouse
- Property TypeSingle Family
- StatusBuy
- Added18 weeks ago
- Bedrooms3
- Bathrooms4
- Area2304 sq. ft.
- DirectionNo Data
- Added On14 Jul 2024
Property Overview
Less than 3 years old, this spectacular brick bungalow has plenty of fun features, inside and out, to make this 3-bedroom, 4-bathroom home perfect for a growing or downsizing family – or taking advantage of the in-law suite potential in the finished basement. Enjoy entertaining and relaxing on the large back deck, at the backyard putting golf green, in the 28ft screened-in sunroom - or even in the double car garage. The main floor features a living room gas fireplace, kitchen center island breakfast bar and a dining room with sliding doors to the back deck. The primary bedroom has a walk-in closet and a spa-like 4pc ensuite bathroom with a double sink and glass & tile shower. A second main floor bedroom, 4 pc bathroom, mudroom with inside entry, laundry and dog-wash sink round out the main floor amenities. Host guests or have family live in the basement with an expansive recroom, kitchenette/bar area, 2pc bathroom and a 3rd bedroom with its walk-in closet and 3pc ensuite bathroom. House still has TARION Warranty remaining and also has a Generac Generator for worry free living! It’s a short walk to the shores of Lake Erie, historic downtown Ridgeway’s shops, restaurants, and the 26km Friendship Trail, and a couple minute drive to Crystal Beach's sand, shops and restaurants. (id:51532)
Tags
| Property Summary |
|---|
| Building |
|---|
| Land |
|---|
| Level | Rooms | Dimensions |
|---|---|---|
| Basement | 3pc Bathroom | 8'7'' x 7'10'' |
| Bedroom | 11'1'' x 19'2'' | |
| 2pc Bathroom | 6'7'' x 3'3'' | |
| Kitchen | 8'0'' x 6'5'' | |
| Recreation room | 28'0'' x 19'11'' | |
| Main level | Mud room | 9'2'' x 7'8'' |
| 4pc Bathroom | 9'6'' x 5'2'' | |
| Bedroom | 12'10'' x 13'0'' | |
| Full bathroom | 7'9'' x 10'4'' | |
| Storage | 6'3'' x 10'4'' | |
| Primary Bedroom | 14'4'' x 12'10'' | |
| Sunroom | 28'4'' x 9'6'' | |
| Dining room | 9'3'' x 6'4'' | |
| Kitchen | 11'0'' x 13'9'' | |
| Living room | 14'1'' x 17'2'' | |
| Foyer | 10'0'' x 14'5'' |
| Features | |||||
|---|---|---|---|---|---|
| Wet bar | Crushed stone driveway | In-Law Suite | |||
| Attached Garage | Dishwasher | Refrigerator | |||
| Wet Bar | Range - Gas | Hood Fan | |||
| Central air conditioning | |||||




















































