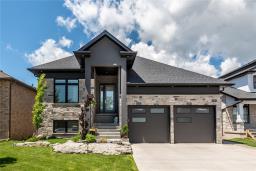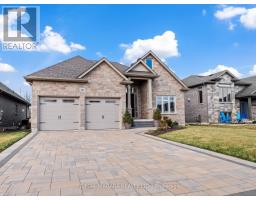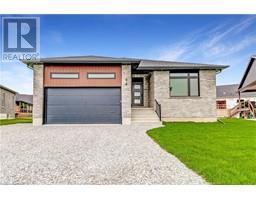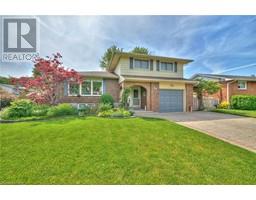742 CLARENCE Street 878 - Sugarloaf, Port Colborne, Ontario, CA
Address: 742 CLARENCE Street, Port Colborne, Ontario
Summary Report Property
- MKT ID40609597
- Building TypeRow / Townhouse
- Property TypeSingle Family
- StatusBuy
- Added14 weeks ago
- Bedrooms2
- Bathrooms2
- Area1324 sq. ft.
- DirectionNo Data
- Added On11 Aug 2024
Property Overview
Stunning freehold townhouse luxury in Port Colborne's premier community close to the Quarry. 742 Clarence St. is the last remaining end unit left of all townhouses. These are freehold townhouses that have all the modern luxury you could ask for in a bungalow that is just minutes from the Lake Erie. Luxury townhouse bungalows at its finest by a local Niagara builder that does it the right way. All townhouses in this 7 block have 10' by 10' decks the are lead out by a 9' foot slider with internal blinds. No expense spared with engineered hardwood throughout the main floor and 9 foot ceilings throughout the main floor. The gorgeous black aluminum railing highlight the composite stairs. All the countertops in the kitchen and bathrooms are Quartz for no up keep needed and 5 modern appliances included with laundry on the main floor. Gorgeous gas fireplace has white shiplap and a matching engineered hardwood mantle. The Primary bedroom is the ideal empty nester room with a double vanity and a walk-in shower as well as a walk-in closet. This home checks all the boxes and leaves you in perfect shape to finish the open basement that already has studded exterior walls, large windows and no rental equipment. Including the on demand water system. Building done right as the basement bathroom is a roughed in for a four piece, and comes with a 200 amp panel and perimeter wall already studded and insulated. Covenant on townhouses that a concrete driveway or pavers must be completed within 12 months of closing. Builder can provide quotes for basement finishing or driveway finishing so it can be on the mortgage. (id:51532)
Tags
| Property Summary |
|---|
| Building |
|---|
| Land |
|---|
| Level | Rooms | Dimensions |
|---|---|---|
| Main level | Full bathroom | 9'4'' x 8'8'' |
| Primary Bedroom | 12'1'' x 12'0'' | |
| Living room | 14'4'' x 12'6'' | |
| Dining room | 12'6'' x 10'0'' | |
| Kitchen | 11'4'' x 9'6'' | |
| Mud room | 11'0'' x 6'10'' | |
| 4pc Bathroom | 9'0'' x 8'4'' | |
| Bedroom | 12'4'' x 9'0'' |
| Features | |||||
|---|---|---|---|---|---|
| Automatic Garage Door Opener | Attached Garage | Dishwasher | |||
| Dryer | Refrigerator | Stove | |||
| Washer | Hood Fan | Central air conditioning | |||










































