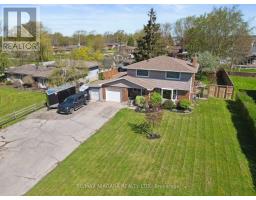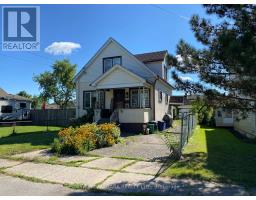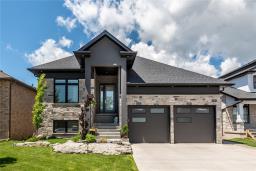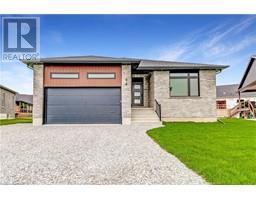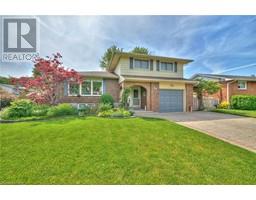254 LANCASTER DRIVE, Port Colborne, Ontario, CA
Address: 254 LANCASTER DRIVE, Port Colborne, Ontario
Summary Report Property
- MKT IDX8120034
- Building TypeHouse
- Property TypeSingle Family
- StatusBuy
- Added22 weeks ago
- Bedrooms5
- Bathrooms3
- Area0 sq. ft.
- DirectionNo Data
- Added On16 Jun 2024
Property Overview
Modern luxury bungalow minutes from Lake Erie. This home is the Edsel model by Bridge & Quarry, a reputable local Niagara builder & features high-end finishes throughout & includes a Tarion Warranty. Fully finished up & down with five bedrooms & three full bathrooms. Basement has a walk up to back yard. This home is an entertainers dream & offers 8' high front door, two luxury tiled fireplaces, custom built-in cabinetry. The home has 9 ceilings, with 10 trays in the entrance, LR & MBR. The abundance of cabinets are centered around a pristine waterfall island & butler's pantry. All appliances are included. Natural gas BBQ hook-up on the covered back deck. Main floor laundry. The master has an oversized freestanding tub highlighted with a tiled accent wall behind it, a stand-up tiled shower, & a double vanity with quartz countertop. The home offers an abundance of natural light with floor to ceiling windows & has no rear neighbours. **** EXTRAS **** Custom closet organizers throughout. Hot water on-demand (that is not a rental). Interlocking driveway. Double car garage with openers & slot wall storage organizers and has EV rough in & central vac. (id:51532)
Tags
| Property Summary |
|---|
| Building |
|---|
| Level | Rooms | Dimensions |
|---|---|---|
| Basement | Cold room | 2.18 m x 2.72 m |
| Recreational, Games room | 9.55 m x 8.53 m | |
| Bedroom | 3.17 m x 3.43 m | |
| Utility room | 2.03 m x 3.48 m | |
| Bedroom | 4.95 m x 3.84 m | |
| Main level | Kitchen | 4.04 m x 3.4 m |
| Dining room | 5.84 m x 3.53 m | |
| Great room | 5.84 m x 4.27 m | |
| Bedroom | 4.8 m x 4.27 m | |
| Bedroom | 3.58 m x 3.51 m | |
| Bedroom | 3.61 m x 3.07 m |
| Features | |||||
|---|---|---|---|---|---|
| Attached Garage | Dishwasher | Dryer | |||
| Refrigerator | Stove | Washer | |||
| Walk out | Central air conditioning | ||||











































