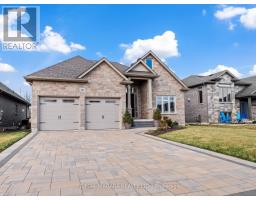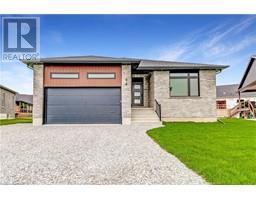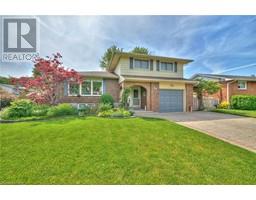54 Renfield Street, Port Colborne, Ontario, CA
Address: 54 Renfield Street, Port Colborne, Ontario
Summary Report Property
- MKT IDH4191090
- Building TypeHouse
- Property TypeSingle Family
- StatusBuy
- Added18 weeks ago
- Bedrooms4
- Bathrooms3
- Area1926 sq. ft.
- DirectionNo Data
- Added On16 Jul 2024
Property Overview
Stunning 2430 sqft, 3+1-bedrm, 3-bathrm, luxury raised bungalow, custom built in 2019 with exquisite attention to detail! Showcases top quality craftsmanship, upgrades galore and an incredible resort inspired backyard oasis. Features bright entry foyer with natural light and luxurious 2 x 4 ft floor tile throughout the open concept main floor. The primary bedroom includes a walk-in closet & spa-like ensuite bath w/freestanding tub & glass shower, home office/bedroom w/engineered hardwood floors plus a 3rd bedroom w/ensuite privilege full bathroom next to a convenient main floor laundry. The gourmet kitchen includes premium appliances, massive island/breakfast bar, quartz counters & plenty of cupboard space. The great room features a modern gas fireplace accented w/stylish concrete surround, soaring 10 ft ceiling &wall to wall windows adjacent to the dining area w/8 ft patio door access to tiered deck, 15 x 30 ft saltwater pool, premium spa hot tub, gazebo, and multiple sitting areas. The rear yard backs on to protected woodland enjoying total privacy. The main floor staircase w/modern glass railings lead to the partially finished basement that includes another full bathroom and family room/4th bedroom w/large above grade window. Situated on a 51 x 131 ft landscaped lot located on a sought-after cul-de-sac, walking distance to Lake Erie. Mins to downtown, marina, beaches, community centre and canal. (id:51532)
Tags
| Property Summary |
|---|
| Building |
|---|
| Land |
|---|
| Level | Rooms | Dimensions |
|---|---|---|
| Basement | Bedroom | 18' 8'' x 12' '' |
| 3pc Bathroom | ' '' x ' '' | |
| Ground level | 4pc Bathroom | ' '' x ' '' |
| Primary Bedroom | 12' 10'' x 16' 6'' | |
| Kitchen | 15' '' x 14' 10'' | |
| Dinette | 15' 9'' x 10' '' | |
| Living room | 14' 9'' x 15' 9'' | |
| Bedroom | 12' 3'' x 13' 8'' | |
| 4pc Bathroom | ' '' x ' '' | |
| Bedroom | 11' 4'' x 11' 7'' |
| Features | |||||
|---|---|---|---|---|---|
| Double width or more driveway | Attached Garage | Dishwasher | |||
| Dryer | Garburator | Refrigerator | |||
| Stove | Water softener | Washer | |||
| Hot Tub | Window Coverings | Garage door opener | |||
| Central air conditioning | |||||










































































