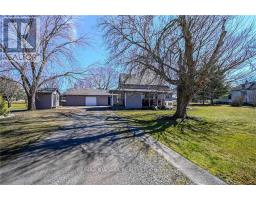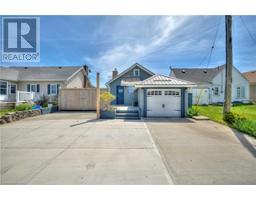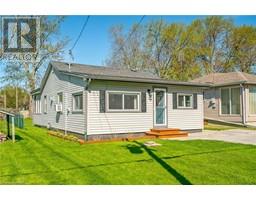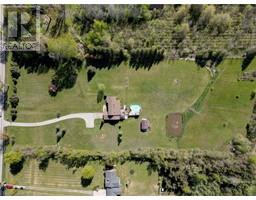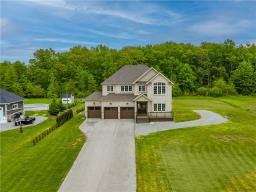20816 GRAYBIEL Road 879 - Marshville/Winger, WAINFLEET, Ontario, CA
Address: 20816 GRAYBIEL Road, Wainfleet, Ontario
Summary Report Property
- MKT ID40568704
- Building TypeHouse
- Property TypeSingle Family
- StatusBuy
- Added1 weeks ago
- Bedrooms7
- Bathrooms4
- Area7011 sq. ft.
- DirectionNo Data
- Added On17 Jun 2024
Property Overview
Welcome to this impressive Country Estate. Secluded in a rural setting just minutes from Dining, shopping and Beaches in Pt. Colborne. Easy commute from the GTA and close to Niagara Fall.The grand entrance flows to the casual living area with a cosy stone wood fireplace and reclaimed heated wood floors. A walk about library loft above creates drama to this home. Walk out to a screened porch and over look the pool and hot tub. Enjoy a chefs inspired kitchen with massive granite island that is the heart of the kitchen and a breakfast nook. Upper loft games room. Main floor Master wing with a Spa like ensuite and walk in closet. Completely finished lower level finished that includes a Rec room, Media room, Guest room, office and bath with ample storage. Excelland value if you consider the replacement cost of just the square footage alone. Come take a peek! (id:51532)
Tags
| Property Summary |
|---|
| Building |
|---|
| Land |
|---|
| Level | Rooms | Dimensions |
|---|---|---|
| Second level | Bedroom | 13'8'' x 13'6'' |
| Bedroom | 19'1'' x 13'5'' | |
| Games room | 23'0'' x 15'0'' | |
| Basement | Bedroom | 14'0'' x 16'5'' |
| Bedroom | 20'6'' x 14'11'' | |
| Bedroom | 20'11'' x 16'4'' | |
| Bedroom | 18'10'' x 14'2'' | |
| Recreation room | 20'0'' x 34'3'' | |
| Main level | 3pc Bathroom | Measurements not available |
| 2pc Bathroom | Measurements not available | |
| 4pc Bathroom | Measurements not available | |
| 4pc Bathroom | Measurements not available | |
| Office | 12'0'' x 11'0'' | |
| Laundry room | 12'8'' x 12'2'' | |
| Living room/Dining room | 15'10'' x 14'10'' | |
| Family room | 20'6'' x 20'0'' | |
| Kitchen | 24'0'' x 169'0'' | |
| Primary Bedroom | 23'9'' x 14'1'' |
| Features | |||||
|---|---|---|---|---|---|
| Paved driveway | Country residential | Attached Garage | |||
| Central Vacuum | Dishwasher | Dryer | |||
| Oven - Built-In | Refrigerator | Washer | |||
| Range - Gas | Gas stove(s) | Hood Fan | |||
| Window Coverings | Wine Fridge | Garage door opener | |||
| Hot Tub | Central air conditioning | ||||

















































