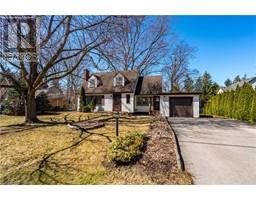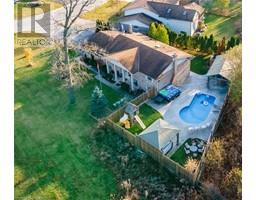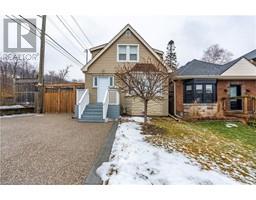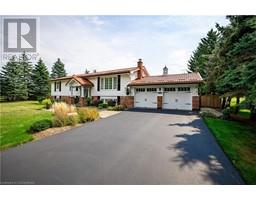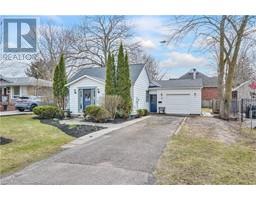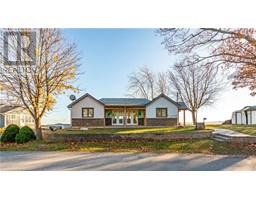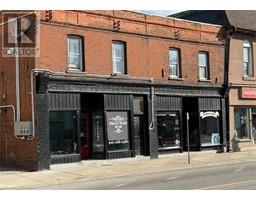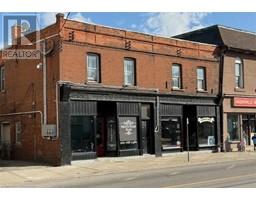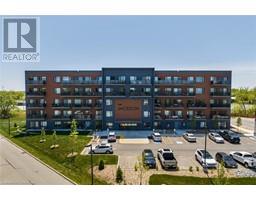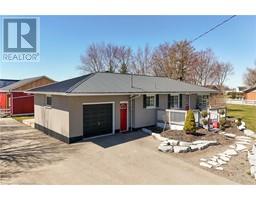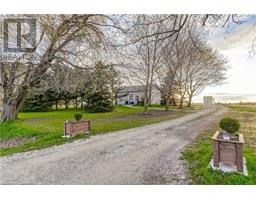4682 HIGHWAY 6 Hagersville, Hagersville, Ontario, CA
Address: 4682 HIGHWAY 6, Hagersville, Ontario
4 Beds2 Baths1786 sqftStatus: Buy Views : 905
Price
$899,900
Summary Report Property
- MKT ID40714676
- Building TypeHouse
- Property TypeSingle Family
- StatusBuy
- Added8 weeks ago
- Bedrooms4
- Bathrooms2
- Area1786 sq. ft.
- DirectionNo Data
- Added On08 Apr 2025
Property Overview
MUST SEE! Best of both world with this charming country property with all the desired design updates. Over 1800 sq ft of living space featuring large principle rooms on a 1 Acre lot complete with 1000 sq ft workshop, above ground pool, fully fenced and gated yard. Numerous stylish updates include kitchen with ceramic floors, quartz countertops and all new appliances, main bathroom with smart toilet, fixtures and ceramics, flooring throughout, lighting, interior/exterior doors, roof, furnace and 200 amp service. Home features a quaint sunroom for early morning coffees and a covered back porch for summertime fun. Great location on HWY 6 close to all amenities. (id:51532)
Tags
| Property Summary |
|---|
Property Type
Single Family
Building Type
House
Storeys
2.5
Square Footage
1786 sqft
Subdivision Name
Hagersville
Title
Freehold
Land Size
1.08 ac|1/2 - 1.99 acres
Built in
1920
| Building |
|---|
Bedrooms
Above Grade
4
Bathrooms
Total
4
Partial
1
Interior Features
Appliances Included
Dishwasher, Dryer, Refrigerator, Stove, Washer
Basement Type
Full (Unfinished)
Building Features
Features
Crushed stone driveway, Country residential, Sump Pump
Foundation Type
Poured Concrete
Style
Detached
Square Footage
1786 sqft
Rental Equipment
Water Heater
Fire Protection
Smoke Detectors
Structures
Workshop, Porch
Heating & Cooling
Cooling
None
Heating Type
Forced air
Utilities
Utility Sewer
Septic System
Water
Cistern
Exterior Features
Exterior Finish
Brick
Pool Type
Above ground pool
Neighbourhood Features
Community Features
School Bus
Amenities Nearby
Golf Nearby
Parking
Total Parking Spaces
10
| Land |
|---|
Other Property Information
Zoning Description
A
| Level | Rooms | Dimensions |
|---|---|---|
| Second level | Bedroom | 14'1'' x 9'8'' |
| 4pc Bathroom | Measurements not available | |
| Bedroom | 13'0'' x 12'6'' | |
| Bedroom | 12'6'' x 9'8'' | |
| Primary Bedroom | 14'0'' x 11'5'' | |
| Third level | Attic | 26'8'' x 26'8'' |
| Main level | 2pc Bathroom | Measurements not available |
| Laundry room | Measurements not available | |
| Kitchen | 17'6'' x 11'10'' | |
| Great room | 17'0'' x 14'6'' | |
| Dining room | 14'6'' x 13'0'' | |
| Foyer | Measurements not available | |
| Sunroom | 28'7'' x 7'4'' |
| Features | |||||
|---|---|---|---|---|---|
| Crushed stone driveway | Country residential | Sump Pump | |||
| Dishwasher | Dryer | Refrigerator | |||
| Stove | Washer | None | |||








































