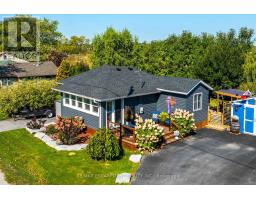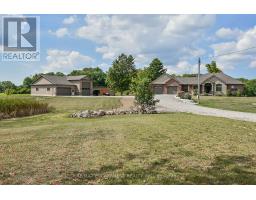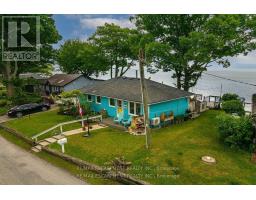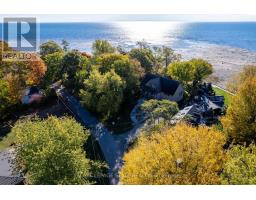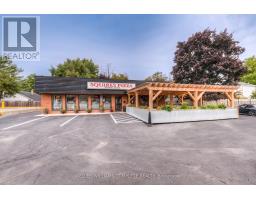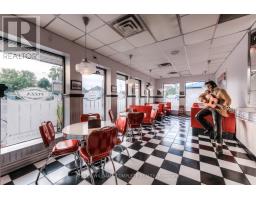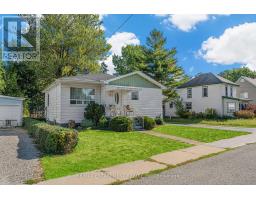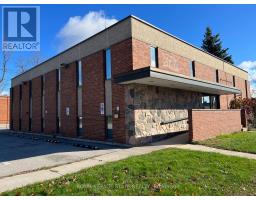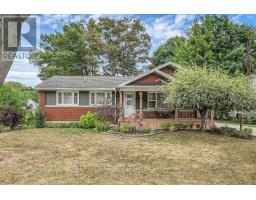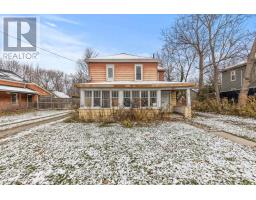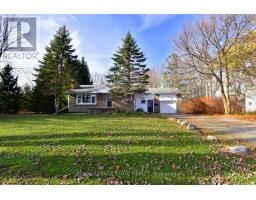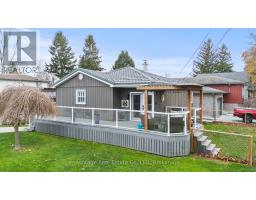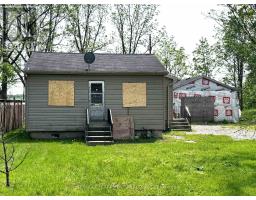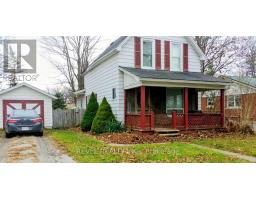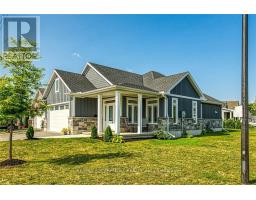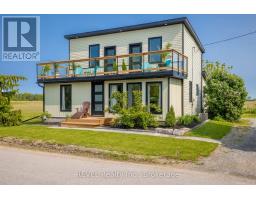71 LIGHTHOUSE DRIVE, Haldimand (Dunnville), Ontario, CA
Address: 71 LIGHTHOUSE DRIVE, Haldimand (Dunnville), Ontario
Summary Report Property
- MKT IDX12390125
- Building TypeHouse
- Property TypeSingle Family
- StatusBuy
- Added21 weeks ago
- Bedrooms3
- Bathrooms2
- Area700 sq. ft.
- DirectionNo Data
- Added On09 Sep 2025
Property Overview
Escape to your dream waterfront retreat! This stunning 3-bedroom 2-bathroom cottage offers a truly rare find: your own slice of Florida-style sandy beach right on the shores of Lake Erie with a million-dollar view from nearly every window. This all-seasons cottage offers the ultimate water-lover's lifestyle. This home features a newly installed composite deck, a fantastic above-ground pool, and a newly installed hot tub, perfect for relaxing while you take in the breathtaking panoramic lake views. Whether you're a seasoned angler, a boating enthusiast, or simply love to swim, paddleboard, and canoe, this is your personal paradise. Located in a quiet, safe, and friendly neighborhood, you get the best of both worlds: peaceful, lakeside living with the convenience of being just a short drive from shopping, dining, and all the amenities you could need. Don't miss this opportunity to own a piece of paradise! (id:51532)
Tags
| Property Summary |
|---|
| Building |
|---|
| Land |
|---|
| Level | Rooms | Dimensions |
|---|---|---|
| Basement | Family room | 5.71 m x 5.03 m |
| Main level | Living room | 5.03 m x 5 m |
| Kitchen | 5.03 m x 2.13 m | |
| Bedroom | 4.22 m x 3.23 m | |
| Bedroom 2 | 3.43 m x 3.33 m | |
| Bedroom 3 | 3.28 m x 2.69 m |
| Features | |||||
|---|---|---|---|---|---|
| No Garage | Walk out | Central air conditioning | |||
| Fireplace(s) | |||||










































