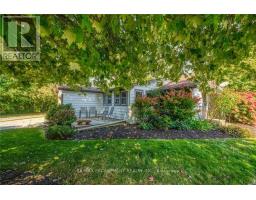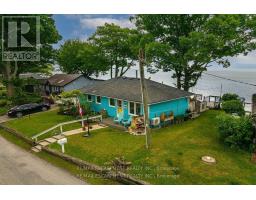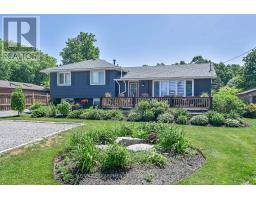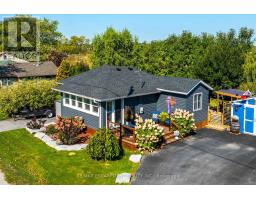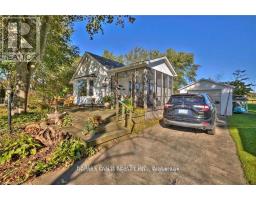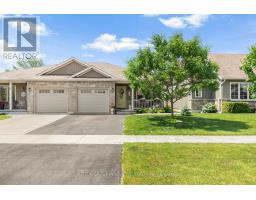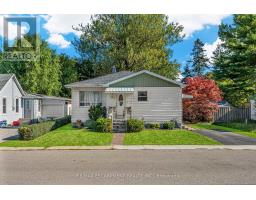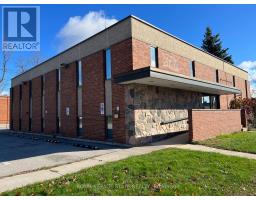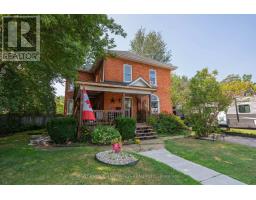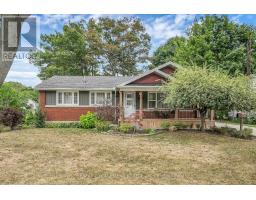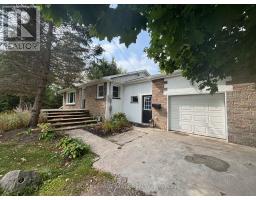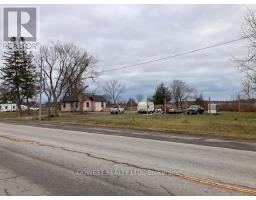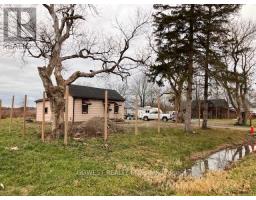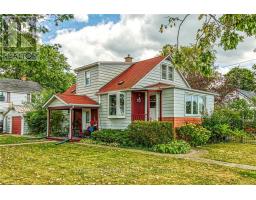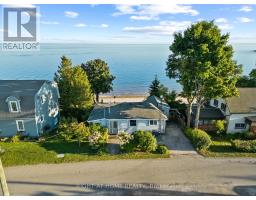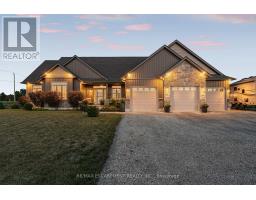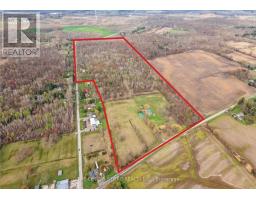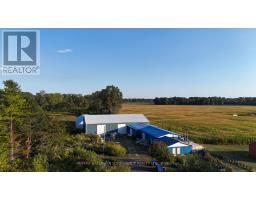175 YAREMY ROAD, Haldimand (Dunnville), Ontario, CA
Address: 175 YAREMY ROAD, Haldimand (Dunnville), Ontario
Summary Report Property
- MKT IDX12402350
- Building TypeHouse
- Property TypeSingle Family
- StatusBuy
- Added1 days ago
- Bedrooms3
- Bathrooms3
- Area1500 sq. ft.
- DirectionNo Data
- Added On16 Oct 2025
Property Overview
Beautiful 4ac rural package 15 mins SW of Cayuga near Grand River -45 min/Hamilton -surrounded by fields & forests providing paradise setting for 2016 blt one owner home introducing 1749sf living area, 2064sf basement, 1013sf garage, 2100sf det. insulated Toy Shop blt in 2019 with 10+16 ceilings, 14x16 & 10x16 roll up doors, conc. flooring & 200 hydro + 8x40 storage container. Ftrs open conc. kitchen sporting granite counters, island & SS appliances, dining room w/sliding door WO to covered porch, great room incs vaulted ceilings & stone p/g FP, primary bedroom ftrs jacuzzi en-suite & WI closet, 2 bedrooms, 4 pc bath, 2pc bath & MF laundry. Lower level incs ins. vapour barrier walls & RI bath w/sewage pump, 2 cold rooms & utility/pump room. Extras-p/gas/wood hi-eff combination furnace, AC, HRV, 4800g cistern, UV & security cameras. (id:51532)
Tags
| Property Summary |
|---|
| Building |
|---|
| Level | Rooms | Dimensions |
|---|---|---|
| Basement | Cold room | 3.43 m x 2.18 m |
| Cold room | 3.89 m x 1.4 m | |
| Utility room | 3.94 m x 3.15 m | |
| Other | 5.79 m x 2.44 m | |
| Other | 7.92 m x 7.32 m | |
| Other | 6.38 m x 7.16 m | |
| Other | 3.4 m x 3.02 m | |
| Other | 3.81 m x 2.95 m | |
| Main level | Dining room | 3.94 m x 3.61 m |
| Foyer | 1.96 m x 3.33 m | |
| Living room | 4.62 m x 6.27 m | |
| Kitchen | 3.48 m x 4.55 m | |
| Laundry room | 2.44 m x 2.44 m | |
| Bathroom | 0.94 m x 2.44 m | |
| Bedroom | 3.53 m x 3.05 m | |
| Bedroom | 3.53 m x 3.05 m | |
| Primary Bedroom | 5.28 m x 3.35 m | |
| Bathroom | 2.62 m x 3.25 m | |
| Bathroom | 2.29 m x 2.59 m |
| Features | |||||
|---|---|---|---|---|---|
| Wooded area | Rolling | Sump Pump | |||
| Attached Garage | Garage | Water Heater | |||
| Water purifier | Water Treatment | Walk-up | |||
| Central air conditioning | Air exchanger | ||||




















































