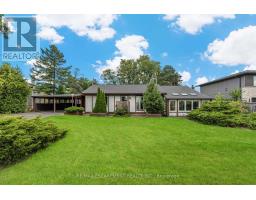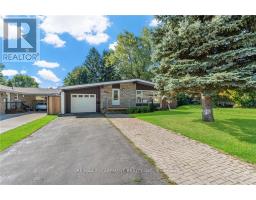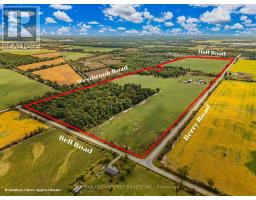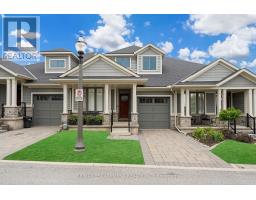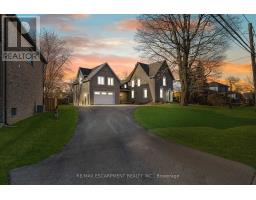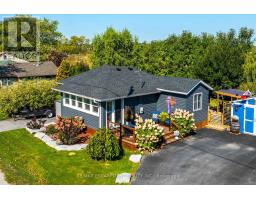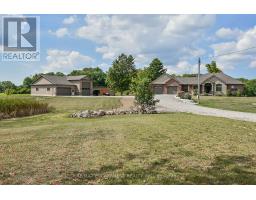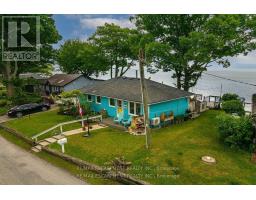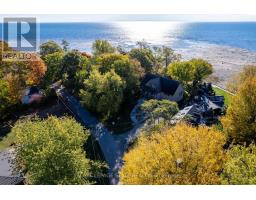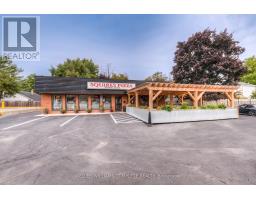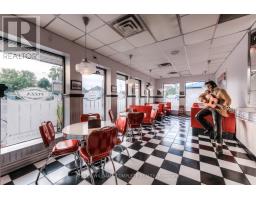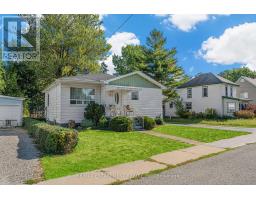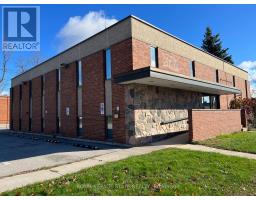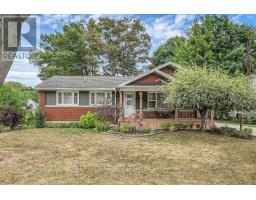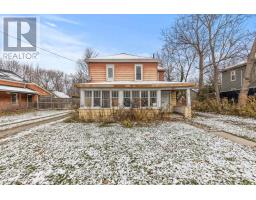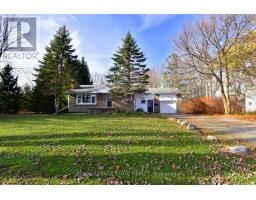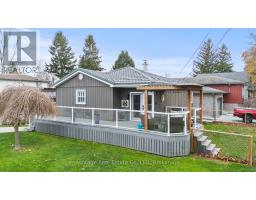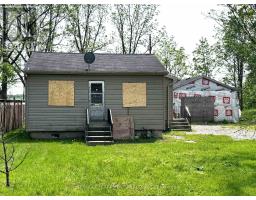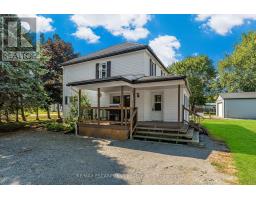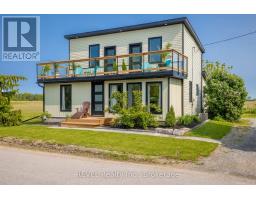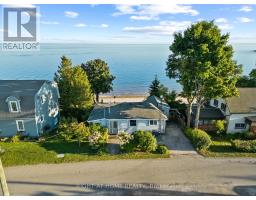3 SILVERTHORNE COURT, Haldimand (Dunnville), Ontario, CA
Address: 3 SILVERTHORNE COURT, Haldimand (Dunnville), Ontario
Summary Report Property
- MKT IDX12394403
- Building TypeHouse
- Property TypeSingle Family
- StatusBuy
- Added7 weeks ago
- Bedrooms3
- Bathrooms4
- Area2000 sq. ft.
- DirectionNo Data
- Added On14 Oct 2025
Property Overview
Welcome to 3 Silverthorne Court - a stunning custom built bungalow situated in a desirable rural cul de sac just 30 minutes to Hamilton. Built in 2019, this thoughtfully designed layout includes 3 main floor bedrooms, 2 full bathrooms, 2 half bathrooms, and a finished basement with a separate entrance from the garage - ideal for a future in-law setup. Leading up to the property, you'll notice the well manicured lawn overlooking a beautiful farmers field. Enjoy parking for 10 vehicles in the large driveway, plus an impressive triple car garage with soaring ceilings - perfect for a golf simulator, hoist, boat storage, workshop, and more! The open concept main floor features impressive 10 foot ceilings, loads of natural light, a floor to ceiling fireplace, and luxury vinyl plank flooring. A true highlight is the sunroom - offering a front row seat to the beautiful countryside. The gorgeous kitchen boasts stainless steel appliances, a huge island for entertaining, and a walk through pantry for added convenience. Heading downstairs, you'll find a sprawling finished basement with an additional bathroom, providing loads of space for all of your entertaining needs, and tons of thoughtfully designed storage space. BONUS - natural gas heating, fibre optic internet, and a 16 KW Generac generator - a rural dream! Enjoy over 3,000 square feet of finished living space in a rural package that speaks for itself. (id:51532)
Tags
| Property Summary |
|---|
| Building |
|---|
| Land |
|---|
| Level | Rooms | Dimensions |
|---|---|---|
| Lower level | Recreational, Games room | 12.34 m x 11.66 m |
| Cold room | 5.41 m x 1.52 m | |
| Bathroom | Measurements not available | |
| Other | 8.48 m x 7.67 m | |
| Main level | Foyer | 2.39 m x 2.08 m |
| Other | 2.69 m x 1.65 m | |
| Bathroom | Measurements not available | |
| Laundry room | 3.38 m x 3.02 m | |
| Living room | 5.61 m x 6.68 m | |
| Dining room | 4.14 m x 4.93 m | |
| Kitchen | 4.14 m x 3.1 m | |
| Sunroom | 4.39 m x 4.6 m | |
| Primary Bedroom | 4.14 m x 5.84 m | |
| Bathroom | Measurements not available | |
| Bedroom | 3.33 m x 3.35 m | |
| Bedroom | 4.27 m x 2.95 m | |
| Bathroom | Measurements not available |
| Features | |||||
|---|---|---|---|---|---|
| Cul-de-sac | Sump Pump | Attached Garage | |||
| Garage | Garage door opener remote(s) | Central Vacuum | |||
| Water Heater | Water Treatment | Dishwasher | |||
| Dryer | Garage door opener | Stove | |||
| Washer | Window Coverings | Refrigerator | |||
| Central air conditioning | Fireplace(s) | ||||










































