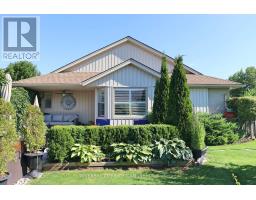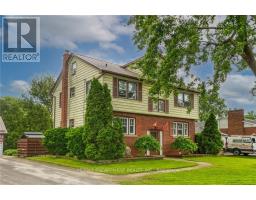125 NAIRNE STREET, Haldimand, Ontario, CA
Address: 125 NAIRNE STREET, Haldimand, Ontario
Summary Report Property
- MKT IDX9034699
- Building TypeHouse
- Property TypeSingle Family
- StatusBuy
- Added19 weeks ago
- Bedrooms4
- Bathrooms3
- Area0 sq. ft.
- DirectionNo Data
- Added On11 Jul 2024
Property Overview
Presenting a unique opportunity to own a piece of history! This charming century-old home, with its blend of historical character and modern amenities, is a rare find. Nestled in a prime location near the Grand River, this 2.5-storey property offers stunning views and is conveniently located close to hospitals, schools, shopping, parks, and more. The property boasts an indoor pool accessible from multiple points throughout the house. For gardening enthusiasts, the beautifully landscaped grounds and functional solar-powered fountain pond are sure to delight. The property features two driveways from the street, a wrap-around driveway, ample parking for at least 15 cars, and two garage spaces in a detached garage. The lower level houses an in-law suite with generous storage space, an open-concept recreation room with a kitchen, and a bedroom with closet space. Both the bedroom and the recreation room provide access to the indoor pool via sliding doors. There is also a side entrance to the house via in law suite and laundry facilities on the same level. The main level features an open-concept family room with a breakfast nook and a wood fireplace, & a large living room with a fireplace and sliding door access to the indoor pool. The modern kitchen provides access to a deck with a pergola, perfect for evening barbecues. A powder room completes the main level. The second level has three spacious bedrooms and a 5-piece bathroom. The third level offers additional space for a bedroom, complete with attic space and a skylight. It is possible to turn it into another bedroom. Experience the stunning landscaping with a serene setting, perfect for savouring your evening coffee by the tranquil pond in the front yard. Experience this exquisite property for yourself. Schedule your showing today! (id:51532)
Tags
| Property Summary |
|---|
| Building |
|---|
| Land |
|---|
| Level | Rooms | Dimensions |
|---|---|---|
| Second level | Primary Bedroom | 3.78 m x 4.59 m |
| Bedroom 2 | 3.34 m x 4.68 m | |
| Bedroom 3 | 3.87 m x 3.38 m | |
| Third level | Loft | 6.48 m x 5.31 m |
| Lower level | Bedroom | 4.83 m x 2.72 m |
| Kitchen | 3.82 m x 3.59 m | |
| Recreational, Games room | 3.58 m x 4.88 m | |
| Bathroom | 3.48 m x 1.2 m | |
| Main level | Living room | 6.66 m x 5.12 m |
| Dining room | 3.66 m x 5.19 m | |
| Kitchen | 4.04 m x 6.55 m | |
| Family room | 5.19 m x 3.91 m |
| Features | |||||
|---|---|---|---|---|---|
| In-Law Suite | Detached Garage | Water Heater | |||
| Dishwasher | Dryer | Refrigerator | |||
| Stove | Two stoves | Washer | |||
| Central air conditioning | Fireplace(s) | ||||





























































