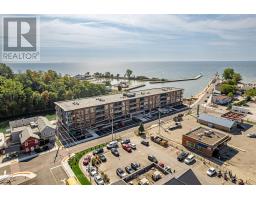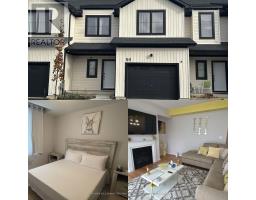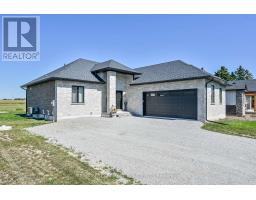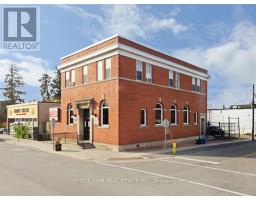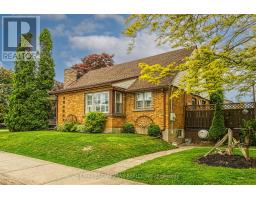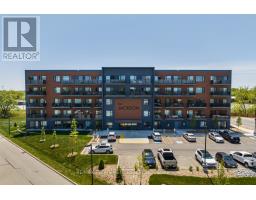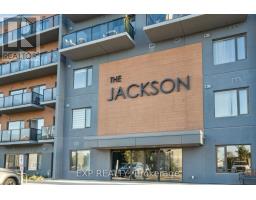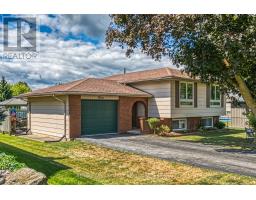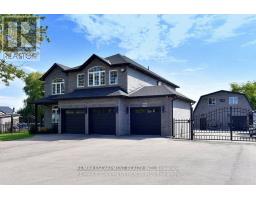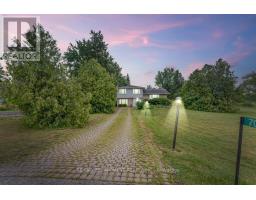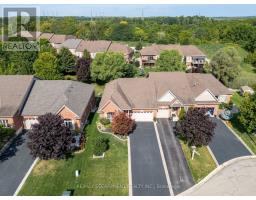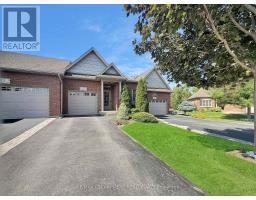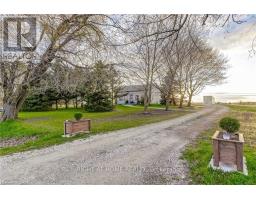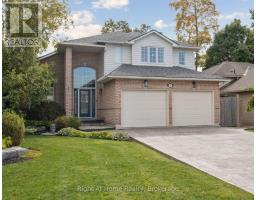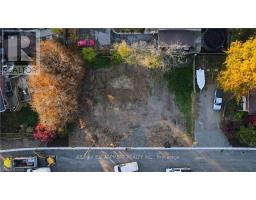170 WHITHORN CRESCENT, Haldimand, Ontario, CA
Address: 170 WHITHORN CRESCENT, Haldimand, Ontario
Summary Report Property
- MKT IDX12391677
- Building TypeRow / Townhouse
- Property TypeSingle Family
- StatusBuy
- Added10 weeks ago
- Bedrooms3
- Bathrooms3
- Area1500 sq. ft.
- DirectionNo Data
- Added On09 Sep 2025
Property Overview
Discover this move-in ready corner-unit freehold townhome, built in 2022 and nestled in a growing, family-friendly neighbourhood just 30 minutes from Hamilton. Step inside to find thoughtful upgrades throughout, including quartz countertops, maple kitchen cabinets, upgraded appliances, and a single pot light -- providing an easy opportunity to install additional lighting. A striking oak staircase leads to the upper level, where the primary bedroom features a custom vanity with added height for enhanced comfort. The unfinished basement includes a rough-in for a 3-piece bathroom, offering future potential to expand your living area. Enjoy the practicality of an attached single-car garage and the bonus of having a park with tennis courts directly across the street. With a new Catholic and public school, as well as a community centre featuring 49 childcare spaces newly completed, this is a fantastic opportunity to become part of a welcoming and rapidly developing community. (id:51532)
Tags
| Property Summary |
|---|
| Building |
|---|
| Land |
|---|
| Level | Rooms | Dimensions |
|---|---|---|
| Second level | Laundry room | 0.76 m x 1.37 m |
| Bedroom | 3.45 m x 3.07 m | |
| Bedroom | 3.07 m x 2.74 m | |
| Bathroom | Measurements not available | |
| Primary Bedroom | 4.39 m x 4.06 m | |
| Bathroom | Measurements not available | |
| Other | 2.41 m x 1.93 m | |
| Basement | Other | 12.27 m x 6.07 m |
| Main level | Dining room | 2.34 m x 2.59 m |
| Kitchen | 3.15 m x 2.62 m | |
| Living room | 8.33 m x 6.1 m | |
| Foyer | 2.69 m x 2.41 m | |
| Bathroom | Measurements not available |
| Features | |||||
|---|---|---|---|---|---|
| Sump Pump | Attached Garage | Garage | |||
| Central Vacuum | Water Heater | Water meter | |||
| Water softener | Water Treatment | Dishwasher | |||
| Dryer | Microwave | Stove | |||
| Washer | Window Coverings | Refrigerator | |||
| Central air conditioning | |||||















































