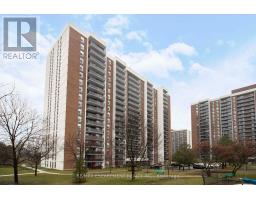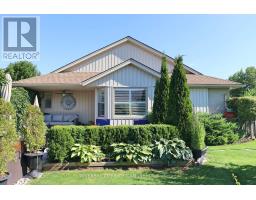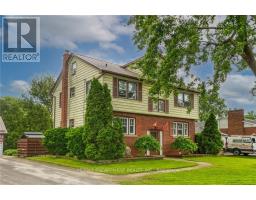2210 HIGHWAY 54, Haldimand, Ontario, CA
Address: 2210 HIGHWAY 54, Haldimand, Ontario
Summary Report Property
- MKT IDX8393610
- Building TypeHouse
- Property TypeSingle Family
- StatusBuy
- Added13 weeks ago
- Bedrooms5
- Bathrooms3
- Area0 sq. ft.
- DirectionNo Data
- Added On22 Aug 2024
Property Overview
Rare 5 bedroom 2.5 bathroom high quality 4000 sqft home overlooking the Grand River with 100ft x 40ft detached shop""! This home is conveniently located to highway accesses and situated on a spacious lot backing onto rolling fields with Grand River access across the street - perfect for summer days on the water. This 8 year old home does not disappoint and offers numerous wow features throughout. The main floor offers the family plenty of living space with a beautiful custom kitchen with wood ceiling, stone countertops, island & herringbone backsplash. Kitchen opens to the dining room with tray ceiling, wood accent wall, and offers a view of the Grand River. Oversized great room is sure to impress with its floor to ceiling stone fireplace, vaulted wood ceiling, and abundant windows for views in every direction! Off the great room is one of two patio doors that lead you out to your large private patio space with covered patio & outdoor kitchen area. One elevated side of the home you will find the primary bedroom suite with walk-in closet and full bathroom that includes a custom tile shower. Second upstairs area offers 3 bedrooms and a 4-piece bathroom. Basement offers plenty of possibilities with its own secondary access from the double car garage - ideal for an inlaw suite if wanted. Need room for the toys or equipment? Huge concrete parking area and 100ft x 40 ft outbuilding offers all the room you may want or need! This home is definitely worth the look! (id:51532)
Tags
| Property Summary |
|---|
| Building |
|---|
| Level | Rooms | Dimensions |
|---|---|---|
| Second level | Bedroom | 5.79 m x 2.79 m |
| Bathroom | Measurements not available | |
| Primary Bedroom | 7.92 m x 7.01 m | |
| Bathroom | Measurements not available | |
| Bedroom | 3.96 m x 4.57 m | |
| Bedroom | 3.66 m x 4.57 m | |
| Main level | Great room | 6.15 m x 7.11 m |
| Kitchen | 7.92 m x 4.57 m | |
| Dining room | 4.47 m x 4.09 m | |
| Bedroom | 5.18 m x 4.11 m | |
| Bathroom | Measurements not available | |
| Laundry room | 2.74 m x 3.66 m |
| Features | |||||
|---|---|---|---|---|---|
| Irregular lot size | Attached Garage | Central air conditioning | |||
































































