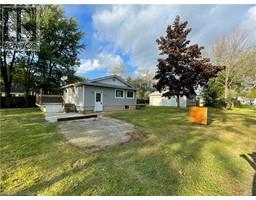28 HAWICK CRESCENT, Haldimand, Ontario, CA
Address: 28 HAWICK CRESCENT, Haldimand, Ontario
4 Beds3 Baths0 sqftStatus: Buy Views : 1027
Price
$939,900
Summary Report Property
- MKT IDX9056036
- Building TypeHouse
- Property TypeSingle Family
- StatusBuy
- Added22 weeks ago
- Bedrooms4
- Bathrooms3
- Area0 sq. ft.
- DirectionNo Data
- Added On14 Aug 2024
Property Overview
Avalon's Stunning Rosebery Elev.B, 2307 sqft. Detached Home, Featuring 4 sqft. Beds,2.5Baths,Upgraded Kitchen displays sophistication with its Cabinets, Granite Countertops & High-end S/S Appliances. Main level Family & Living room 9-ft Ceilings, Pot lights, Modern Hardwood Flooring throughout, Metal Picket railing hardwood stairs, Zebra Blinds,4 spacious bedrooms offer comfort &privacy. Main bedroom featuring a Walk-in Closet & En-suite with Frameless Glass shower **** EXTRAS **** Stainless Steele Double door fridge, Stove, dishwasher. Washer/Dryer, ELFs, Window coverings, Laundry on upper level. (id:51532)
Tags
| Property Summary |
|---|
Property Type
Single Family
Building Type
House
Storeys
2
Community Name
Haldimand
Title
Freehold
Land Size
31.76 x 90 FT
Parking Type
Garage
| Building |
|---|
Bedrooms
Above Grade
4
Bathrooms
Total
4
Partial
1
Interior Features
Flooring
Hardwood, Ceramic
Basement Type
N/A (Unfinished)
Building Features
Foundation Type
Unknown
Style
Detached
Heating & Cooling
Cooling
Central air conditioning
Heating Type
Forced air
Utilities
Utility Sewer
Sanitary sewer
Water
Municipal water
Exterior Features
Exterior Finish
Brick
Parking
Parking Type
Garage
Total Parking Spaces
3
| Level | Rooms | Dimensions |
|---|---|---|
| Second level | Primary Bedroom | 4.57 m x 5.01 m |
| Bedroom 2 | 4.27 m x 3.23 m | |
| Bedroom 3 | 3.23 m x 3.27 m | |
| Bedroom 4 | 3.23 m x 3.27 m | |
| Main level | Living room | 3.68 m x 4.75 m |
| Kitchen | 3.84 m x 2.95 m | |
| Dining room | 3.68 m x 3.96 m |
| Features | |||||
|---|---|---|---|---|---|
| Garage | Central air conditioning | ||||


























































