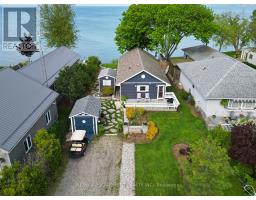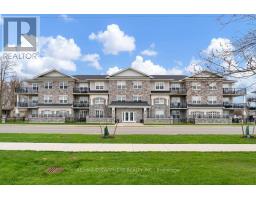3 TRAILSIDE DRIVE, Haldimand, Ontario, CA
Address: 3 TRAILSIDE DRIVE, Haldimand, Ontario
Summary Report Property
- MKT IDX8339688
- Building TypeRow / Townhouse
- Property TypeSingle Family
- StatusBuy
- Added1 weeks ago
- Bedrooms3
- Bathrooms3
- Area0 sq. ft.
- DirectionNo Data
- Added On17 Jun 2024
Property Overview
Discover modern country living in this spacious 1-year-new townhome in the peaceful town of Townsend. Nestled among scenic nature trails and serene ponds, this home is just a short 15 minute drive to the charming Port Dover and 45 minutes to Hamilton. Boasting 3 spacious bedrooms and 2.5 bathrooms, this property features a chef-inspired kitchen with stone countertops, modern cabinetry, and kitchen island. Enjoy the warmth of a gas fireplace and the beauty of engineered hardwood flooring in the living room, complemented by 9 ft ceilings on the main floor. The bedrooms are sunlit and expansive, with the Primary ensuite offering double vanity sinks. An exquisite oak staircase adds a touch of elegance. Perfect for those seeking a blend of modern amenities and tranquil countryside. (id:51532)
Tags
| Property Summary |
|---|
| Building |
|---|
| Level | Rooms | Dimensions |
|---|---|---|
| Second level | Primary Bedroom | 4.34 m x 3.81 m |
| Bedroom 2 | 3.51 m x 3.35 m | |
| Bedroom 3 | 3.51 m x 3.35 m | |
| Main level | Living room | 4.8 m x 4.42 m |
| Kitchen | 3.05 m x 3.96 m | |
| Dining room | 2.59 m x 2.16 m | |
| Foyer | Measurements not available |
| Features | |||||
|---|---|---|---|---|---|
| Wooded area | Garage | Water Heater | |||
| Dishwasher | Dryer | Microwave | |||
| Refrigerator | Stove | Washer | |||
| Central air conditioning | |||||



























































