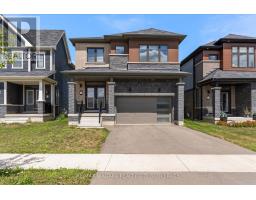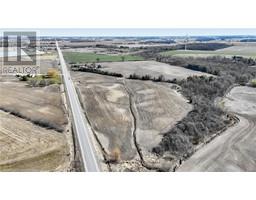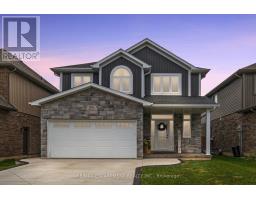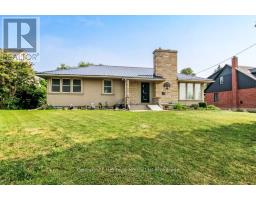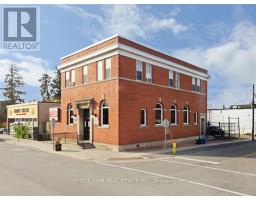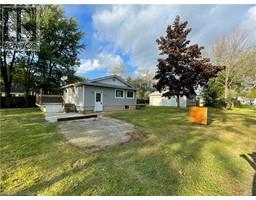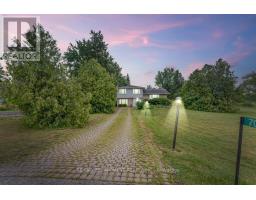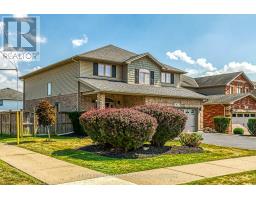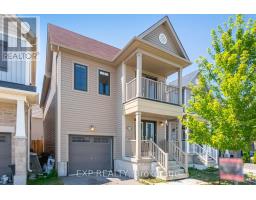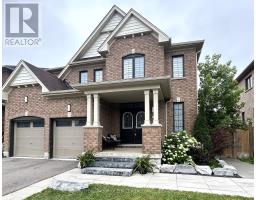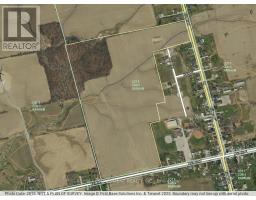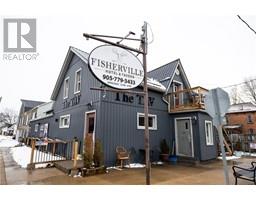97 KING ST STREET E, Haldimand, Ontario, CA
Address: 97 KING ST STREET E, Haldimand, Ontario
Summary Report Property
- MKT IDX12372902
- Building TypeHouse
- Property TypeSingle Family
- StatusBuy
- Added2 days ago
- Bedrooms5
- Bathrooms2
- Area700 sq. ft.
- DirectionNo Data
- Added On01 Sep 2025
Property Overview
Absolute show stopper - resembling a model home! Newly renovated 3+2 bedroom, 2 full bathroom bungalow in the heart of town! Truly a must see with almost 2,000sqft of finished living space, this is ideal for the growing family or make use of the separate entrance to the basement for your in-law suite! Enjoy bright living space throughout main and basement levels! Main floor offers a spacious living room and dining room with sliding patio doors overlooking a brand new wooden deck and deep lot with a perfect view of greenery! Brand new kitchen with quartz countertops, plenty of cabinet space and additional room for storage! This 5 piece bathroom is what you've been looking for: double vanity and plenty of counter space, bathtub with tiled shower surround, and sleek black accents! All three bedrooms on the main level are equipped with double closets and sliding mirrored doors. Separate entrance from the backyard to the basement boasting a second full kitchen at your service with plenty of room for additional cabinetry or a full dining area. Enjoy an oversized living room with 2 additional bedrooms, cold cellar for storage, and a contemporary 3 piece bathroom! Utility room is equipped with a newer furnace, sump pump and storage area! Countless upgrades including exterior doors, 200 AMP electrical panel, 2 new kitchens and bathrooms, flooring throughout, mostly new windows, paint, electrical fixtures, interior doors/closets, and more! Immediate possession is available. Close to all amenities, hospitals, schools and more! Fall in love with your new home today! (id:51532)
Tags
| Property Summary |
|---|
| Building |
|---|
| Land |
|---|
| Level | Rooms | Dimensions |
|---|---|---|
| Lower level | Bedroom 5 | 3.34 m x 3.27 m |
| Bathroom | 2.32 m x 1.88 m | |
| Other | 1.87 m x 1.21 m | |
| Family room | 5.53 m x 6.91 m | |
| Kitchen | 6.63 m x 3.38 m | |
| Bedroom 4 | 4.21 m x 2.68 m | |
| Main level | Living room | 4.96 m x 3.38 m |
| Dining room | 2.53 m x 2.79 m | |
| Kitchen | 3.9 m x 2.69 m | |
| Primary Bedroom | 3.68 m x 3.05 m | |
| Bedroom 2 | 2.44 m x 3.05 m | |
| Bedroom 3 | 3.28 m x 2.69 m | |
| Bathroom | 2.3 m x 2.69 m |
| Features | |||||
|---|---|---|---|---|---|
| Sump Pump | In-Law Suite | No Garage | |||
| Water meter | Separate entrance | Central air conditioning | |||









































