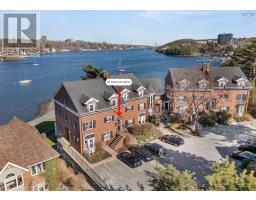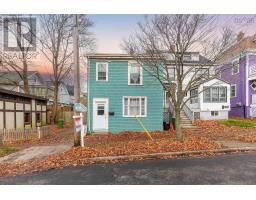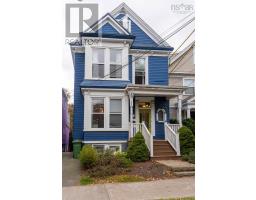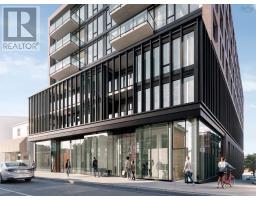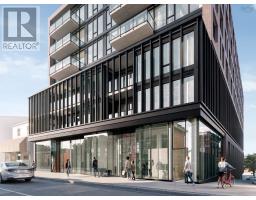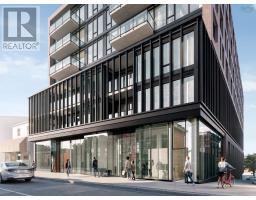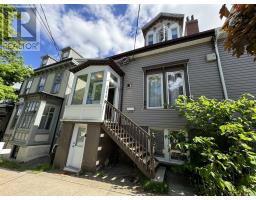304 5355 Russell Street, Halifax Peninsula, Nova Scotia, CA
Address: 304 5355 Russell Street, Halifax Peninsula, Nova Scotia
Summary Report Property
- MKT ID202506854
- Building TypeApartment
- Property TypeSingle Family
- StatusBuy
- Added14 hours ago
- Bedrooms2
- Bathrooms2
- Area1126 sq. ft.
- DirectionNo Data
- Added On05 Apr 2025
Property Overview
Suite 304 is a 2-bed, 2-bath corner unit on the third (top) floor with: hardwood floors; high ceilings; dark solid wood trim; 2 renovated full bathrooms; in-suite laundry; and a loft style kitchen which has views of the Halifax harbour. This 12-unit building is named after Sister Elizabeth Seton. Designed in 1920 by the architects of The Hydrostone, Ross & MacDonald of Montreal, it served as a home for the Sisters of Charity before being converted into a condominium in 2007. The renovation honoured the grandeur of the original architecture, retaining elegant features, including wooden doors and mouldings. Suite 304 offers an open-concept primary living space with a stylish curved wall. The large primary bedroom has a walk-in closet. It is currently an additional children's room with a loft-bed but can easily be converted back. The double hallway closet serves as the primary closet. The ensuite renovation includes moss green ceramic herringbone floors, brass fixtures, wallpaper, a clawfoot tub, and has an elegant, playful style. The second bedroom has lots of character with an arched wooden window and a deep closet. An efficient laundry room completes the unit. There's also a dedicated storage room with shelves in the basement. Dedicated amenities include: a newly built raised garden bed; and an assigned outdoor parking spot (#6). Shared amenities include: guest parking; fitness room; storage rooms for bicycles and winter tires; and a workshop. Condo fees include heat, hot water, and property/building maintenance. Located in The Hydrostone District of Halifax?s North End. This location is a walker?s paradise. The neighbourhood offers boutique shops, restaurants, services, and Needham Park with an off leash dog area and an updated playground, plus many other places within the neighbourhood to explore and enjoy. A condo in this location, with modern updates and historic character, is truly a rare find. (id:51532)
Tags
| Property Summary |
|---|
| Building |
|---|
| Level | Rooms | Dimensions |
|---|---|---|
| Basement | Storage | Measurements not available |
| Workshop | Measurements not available | |
| Main level | Foyer | 18x10 |
| Den | 7.4x10.10 | |
| Living room | 15.2x8.10 | |
| Dining room | 15.2x8.10 | |
| Kitchen | 9.3x9.6 | |
| Primary Bedroom | 14x13.11 | |
| Storage | 5.3x7.8 | |
| Ensuite (# pieces 2-6) | 7.11x6.3 | |
| Bath (# pieces 1-6) | 8.7x6.3 | |
| Bedroom | 11.2x9.0 | |
| Laundry room | 7.4x5.7 |
| Features | |||||
|---|---|---|---|---|---|
| Level | Shared | Range - Electric | |||
| Dishwasher | Dryer - Electric | Washer | |||
| Microwave Range Hood Combo | Refrigerator | ||||




















































