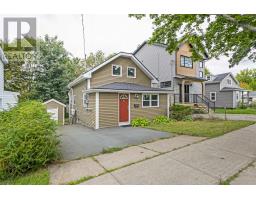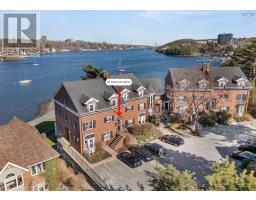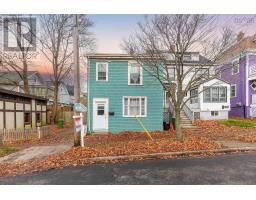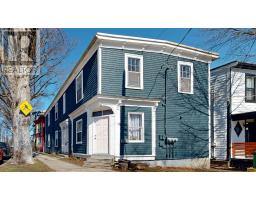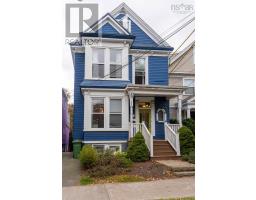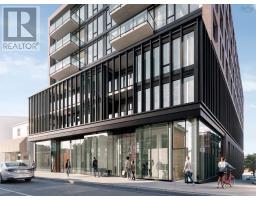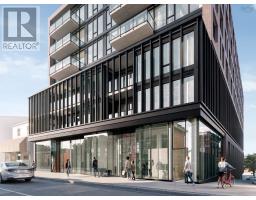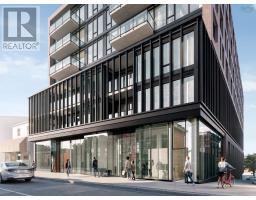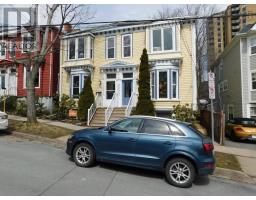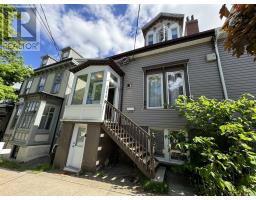6247 Allan Street, Halifax Peninsula, Nova Scotia, CA
Address: 6247 Allan Street, Halifax Peninsula, Nova Scotia
Summary Report Property
- MKT ID202512639
- Building TypeHouse
- Property TypeSingle Family
- StatusBuy
- Added2 days ago
- Bedrooms4
- Bathrooms2
- Area1534 sq. ft.
- DirectionNo Data
- Added On30 May 2025
Property Overview
Welcome to 6247 Allan Street. A four bedroom character home steps from Quinpool Road and in the mix of both Halifax?s North and West Ends. Amenities, community and everything the Peninsula has to offer right at your fingertips; all while living in a quintessential Halifax neighbourhood. It has a Walk Score® of 86 and a score of 100 for biking. Four bedrooms, each with a closet, are a rare find in this established section of the city. The main floor consists of an open concept living to dining room area with efficient woodstove (2017), a good sized kitchen with walk-in pantry, two entry foyers and a half bath. The upstairs consists of four bedrooms, plus an office and full bathroom. The basement is great for storage and is also where you?ll find the natural gas furnace. No oil tanks here. The back door leads to a deck and wood ramp that could be removed, if desired, to create more backyard space. At the rear of the yard there is a lovely shed complete with work bench, storage and hammock anchor points. The driveway has shared access, and then splits into two private driveways; each on their own property. Take advantage of plenty of on-street parking for when guests come to visit. You can tell this is a happy home as soon as you enter. Great memories have been made here and now it?s time for 6247 Allan Street?s next adventure. (id:51532)
Tags
| Property Summary |
|---|
| Building |
|---|
| Level | Rooms | Dimensions |
|---|---|---|
| Second level | Primary Bedroom | 11.2 x 10.10 |
| Bedroom | 7.9 x 7.9 | |
| Bedroom | 8.6 x 10.7 | |
| Bedroom | 10.1 x 10.4 | |
| Bath (# pieces 1-6) | 7.9 x 7.9 | |
| Den | 7.3 x 9.4 | |
| Main level | Kitchen | 10 x 13.10 |
| Storage | 4.3 x 8.5 | |
| Dining room | 11.5 x 11.7 | |
| Living room | 11.4 x 11.8 | |
| Bath (# pieces 1-6) | 2.9 x 3.8 | |
| Foyer | 3.6 x 3.8 | |
| Foyer | 5.5 x 7 |
| Features | |||||
|---|---|---|---|---|---|
| Gravel | Stove | Dishwasher | |||
| Dryer | Washer | Refrigerator | |||








































