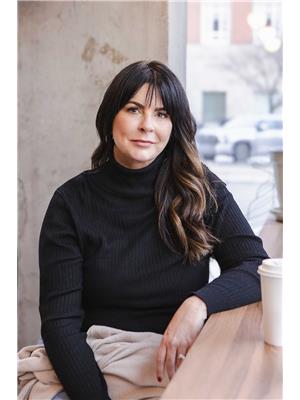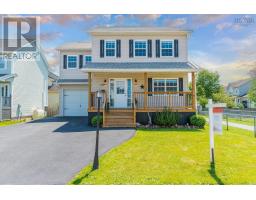11 Oakley Avenue, Halifax, Nova Scotia, CA
Address: 11 Oakley Avenue, Halifax, Nova Scotia
Summary Report Property
- MKT ID202413300
- Building TypeHouse
- Property TypeSingle Family
- StatusBuy
- Added13 weeks ago
- Bedrooms6
- Bathrooms4
- Area3568 sq. ft.
- DirectionNo Data
- Added On22 Aug 2024
Property Overview
Discover your own urban sanctuary right in the city. This magnificent residence, crafted by renowned Canadian luxury architect Denis Apchin, represents a modern West Coast-inspired design. With two sunlit levels surrounded by a private, mature forest, this home offers multiple entertainment areas and a breathtaking natural swimming pool. Nestled on a cul-de-sac of executive homes in one of Halifax's most coveted neighborhoods, this property features 6 bedrooms, 4 bathrooms, and 3,568 sq ft of luxurious living space, making it an entertainer's paradise. Begin your mornings with coffee on the upper deck as you watch the sunrise, or relax in the evening on the private terrace. The lower level opens out to your exclusive resort-like area. Designed for hosting, this home boasts several inviting spots, including covered decks and lounge areas around the natural swimming pool. The extraordinary 9.5-foot-deep pool and the backyard, equipped with an outdoor shower and plenty of space, make this property one-of-a-kind. You'll be amazed that you're just minutes from all essentials, yet it feels like a cottage retreat every evening when you return from work. Expect to see wildlife around your expansive property?after all, who else can claim to own over half an acre in the city? You can! (id:51532)
Tags
| Property Summary |
|---|
| Building |
|---|
| Level | Rooms | Dimensions |
|---|---|---|
| Lower level | Bedroom | 14.7 x 10.9 |
| Living room | 26.9 x 11.10 | |
| Bedroom | 14.1 x 10 | |
| Primary Bedroom | 16.3 x 14.1 | |
| Other | 11.2 x 7.4 | |
| Ensuite (# pieces 2-6) | 11.2 x 6.3 | |
| Laundry room | 7.8 x 7.6 | |
| Storage | 32.10 x 6.1 | |
| Utility room | 5.8 x 5.6 | |
| Bedroom | 14.1 x 11.7 | |
| Ensuite (# pieces 2-6) | 1 x 3 pc | |
| Bath (# pieces 1-6) | 1 x 4 pc | |
| Main level | Bath (# pieces 1-6) | 1 x 4 pc |
| Bedroom | 11.2 x 14.1 | |
| Bedroom | 12.4 x 15.1 | |
| Dining room | 9.5 x 19.3 | |
| Foyer | 15.4 x 7.1 | |
| Kitchen | 15.6 x 19.3 | |
| Living room | 17.10 x 19.3 |
| Features | |||||
|---|---|---|---|---|---|
| Treed | Garage | Attached Garage | |||
| Central Vacuum | Cooktop - Propane | Oven - Electric | |||
| Dishwasher | Dryer - Electric | Washer | |||
| Freezer - Stand Up | Microwave | Refrigerator | |||
| Gas stove(s) | Walk out | Wall unit | |||
| Heat Pump | |||||



























































