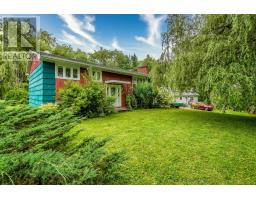47 Wedgewood Avenue, Halifax, Nova Scotia, CA
Address: 47 Wedgewood Avenue, Halifax, Nova Scotia
Summary Report Property
- MKT ID202418945
- Building TypeHouse
- Property TypeSingle Family
- StatusBuy
- Added14 weeks ago
- Bedrooms4
- Bathrooms3
- Area2167 sq. ft.
- DirectionNo Data
- Added On12 Aug 2024
Property Overview
This stunning raised bungalow combines city convenience with serene living on a peaceful, upscale street. Featuring 4 spacious bedrooms and 2.5 bathrooms, the home has elegant hardwood floors throughout. The foyer opens to a grand living room with crown moulding, French doors, and a beautiful fireplace. The dining room, with mahogany patio doors, is ideal for entertaining, and the massive deck is perfect for outdoor gatherings in your private gazebo or beautifully landscaped yard. This property impresses with its curb appeal, including a paved driveway, aggregate walkway, and meticulously maintained gardens. It offers both an inside workshop and an exterior 40 amp building for any project or hobby. Additional features include an attached garage, a new water tank, and three heat pumps for year-round comfort. The lower level is great for hosting, with a den, bedroom, walk-in cedar closet, and private 3-piece bathroom. Just a minute from Kearney Lake Road, enjoy both convenience and tranquillity. Don?t miss your chance to make this exceptional home yours! (id:51532)
Tags
| Property Summary |
|---|
| Building |
|---|
| Level | Rooms | Dimensions |
|---|---|---|
| Lower level | Bedroom | 19.8 x 11.1 |
| Bath (# pieces 1-6) | 7.3 x 10.11 | |
| Laundry / Bath | 2 Pieces | |
| Storage | 12 x 17.2 | |
| Utility room | 7.2 x 10.4 | |
| Family room | 10.1 x 20.11 | |
| Main level | Foyer | 6 x 4.7 |
| Dining room | 14.1 x 9.10 | |
| Kitchen | 14 x 9.10 | |
| Living room | 19.10 x 13.4 | |
| Bath (# pieces 1-6) | 7.8 x 8.1 | |
| Primary Bedroom | 13.4 x 13.1 | |
| Bedroom | 9.11 x 13.1 | |
| Bedroom | 9.9 x 11.9 |
| Features | |||||
|---|---|---|---|---|---|
| Balcony | Gazebo | Garage | |||
| Attached Garage | Range - Electric | Dishwasher | |||
| Refrigerator | Central Vacuum | Wall unit | |||
| Heat Pump | |||||








































































