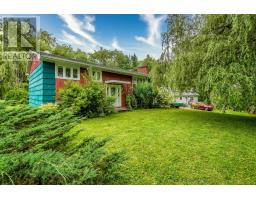61 Colchester Right Of Way, Ellershouse, Nova Scotia, CA
Address: 61 Colchester Right Of Way, Ellershouse, Nova Scotia
Summary Report Property
- MKT ID202416436
- Building TypeHouse
- Property TypeSingle Family
- StatusBuy
- Added19 weeks ago
- Bedrooms5
- Bathrooms3
- Area2126 sq. ft.
- DirectionNo Data
- Added On11 Jul 2024
Property Overview
Escape to your private retreat in Ellershouse?a 3.15-acre hobby farm offering tranquillity and convenience just 15 minutes from Windsor and a swift 40-minute commute to Halifax and Dartmouth. This 5-bedroom, 2.5-bathroom retreat features a central kitchen and dining area flowing into a generous living room with a wood stove for those cooler seasons. Flexibility includes a main-floor bedroom/playroom and a sunroom that opens to a tranquil backyard escape. Upstairs, find a primary bedroom with a 3-piece ensuite, 3 more bedrooms, and an office all around a spacious landing. Enjoy privacy outside with a landscaped yard, an open/screened-in deck and a long driveway leading to ample parking. This property has space for 5 "animal units" - ideal for chickens, horses, or goats. Additional features include a full unfinished walkout basement, a 1,100-square-foot double garage with a wood stove, and direct access to ATV and hiking trails. Embrace community living with nearby conveniences such as a post office, general store, and local events like monthly breakfasts. Adventure awaits with nearby golf courses and Ski Martock, ensuring there's something for everyone. (id:51532)
Tags
| Property Summary |
|---|
| Building |
|---|
| Level | Rooms | Dimensions |
|---|---|---|
| Second level | Primary Bedroom | 16 x 13 |
| Ensuite (# pieces 2-6) | 7 x 6.6 | |
| Bath (# pieces 1-6) | 11.9 x 10.9 | |
| Bedroom | 11.9 x 11.9 | |
| Bedroom | 12.8 x 10.8 | |
| Bedroom | 14.9 x 11.4 | |
| Den | 15.2 x 6 | |
| Main level | Foyer | 12.2 x 8 |
| Dining nook | 12.8 x 9.8 + jog | |
| Kitchen | 11.7 x 9 | |
| Living room | 18.7 x 17 | |
| Den | 8.6 x 6.3 | |
| Mud room | 9.8 x 7.3 | |
| Laundry / Bath | 2pc 13 x 9 | |
| Sunroom | 12 x 6.6 | |
| Bedroom | 12.9 x 8 |
| Features | |||||
|---|---|---|---|---|---|
| Treed | Level | Gazebo | |||
| Garage | Detached Garage | Gravel | |||
| Parking Space(s) | Range - Electric | Dishwasher | |||
| Dryer - Electric | Washer | Refrigerator | |||
| Central Vacuum | |||||























































