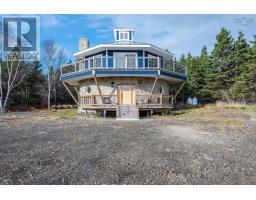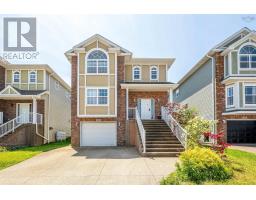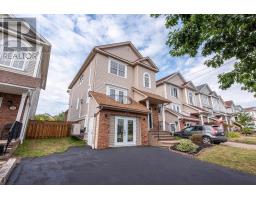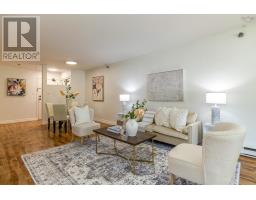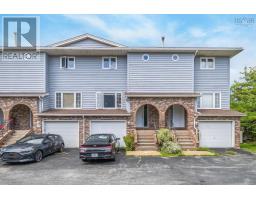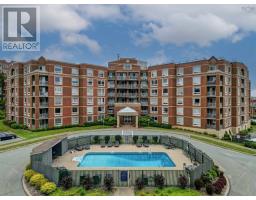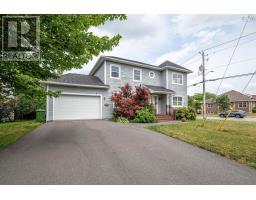50 Fenwood Road, Halifax, Nova Scotia, CA
Address: 50 Fenwood Road, Halifax, Nova Scotia
Summary Report Property
- MKT ID202517489
- Building TypeHouse
- Property TypeSingle Family
- StatusBuy
- Added6 days ago
- Bedrooms3
- Bathrooms3
- Area1304 sq. ft.
- DirectionNo Data
- Added On11 Aug 2025
Property Overview
It's impossible to find a perfect, inclusive neighbourhood, but 50 Fenwood Road comes very close! This warm and inviting 3-bedroom, 2.5-bath home is within walking distance of 2 swimmable lakes, multiple hiking paths and surrounded by trees, all in a quiet residential neighbourhood. While out walking or sitting on the deck, you would never know you are only 10 minutes from downtown. The main floor has sun-filled rooms, hardwood floors, an updated kitchen and spacious living and dining rooms. Upstairs, the primary bedroom includes a 4-piece en-suite, offering a private retreat. The finished basement offers excellent flexibility, suitable for a family room, home office, or in-law suite. A 12x14 powered workshop adds value for hobbyists or provides extra storage. Other highlights include a new roof (2024) and an energy-efficient layout that makes this home easy to heat. This well-maintained family home is ready for the next owners. (id:51532)
Tags
| Property Summary |
|---|
| Building |
|---|
| Level | Rooms | Dimensions |
|---|---|---|
| Second level | Bedroom | 8.6 x 6.4 |
| Bedroom | 8.6 x 6.3 | |
| Primary Bedroom | 15.1 x 9.10 | |
| Ensuite (# pieces 2-6) | 3pc 7.6 x 7.10 | |
| Lower level | Den | 10.4 x 7.3 |
| Family room | 10.3 x 20.10 | |
| Den | 15.3 x 9.1 | |
| Bath (# pieces 1-6) | 4pc 5 x 7.10 | |
| Utility room | 7.3 x 6.3 | |
| Main level | Kitchen | 9.9 x 11 |
| Living room | 15.3 x 10.8 | |
| Dining room | 11.7 x 10.8 | |
| Bath (# pieces 1-6) | 2pc 5 x 7.8 |
| Features | |||||
|---|---|---|---|---|---|
| Treed | Level | Parking Space(s) | |||
| Paved Yard | Stove | Dishwasher | |||
| Dryer - Electric | Washer | Refrigerator | |||
| Walk out | Central air conditioning | Heat Pump | |||













































