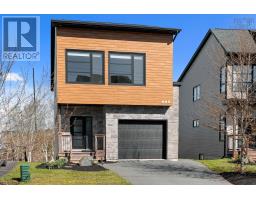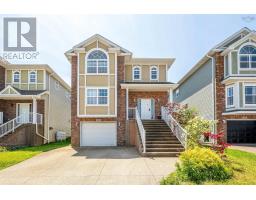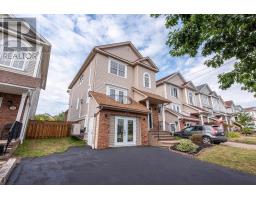296 Transom Drive, Halifax, Nova Scotia, CA
Address: 296 Transom Drive, Halifax, Nova Scotia
Summary Report Property
- MKT ID202520064
- Building TypeHouse
- Property TypeSingle Family
- StatusBuy
- Added1 days ago
- Bedrooms5
- Bathrooms4
- Area3606 sq. ft.
- DirectionNo Data
- Added On11 Aug 2025
Property Overview
Welcome to 296 Transom Drive! This stunning 3,600 sq. ft. home boasts a double car garage, 5 bedrooms, and 3.5 bathrooms, offering plenty of space for the whole family.As you step inside, youre greeted by a bright lower-level landing and gleaming hardwood floors throughout. The main floor features a private office, a spacious open-concept kitchen with abundant cabinet space, and a dining area that flows seamlessly into the generously sized living room perfect for entertaining. Upstairs, the 17 x 14 primary suite impresses with a walk-in closet and luxurious 5-piece ensuite. Three additional well-sized bedrooms and a full main bathroom complete the upper level. The walkout basement offers even more living space, including a large rec room with a home theatre and surround sound system (included!), a fifth bedroom, and access to the flat, fully fenced backyard. Outdoor living shines here, with a spacious deck featuring privacy panels and plenty of room for gatherings. Enjoy year-round comfort with a natural gas heat pump. Walking distance to groceries, banks, and restaurants, this home blends convenience with luxury. (id:51532)
Tags
| Property Summary |
|---|
| Building |
|---|
| Level | Rooms | Dimensions |
|---|---|---|
| Second level | Primary Bedroom | 17 x 13.10 |
| Ensuite (# pieces 2-6) | 5 Piece | |
| Bedroom | 13.4 x 10.4 | |
| Bedroom | 12.4 x 10.4 | |
| Bedroom | 13.4 x 11 | |
| Bath (# pieces 1-6) | 4 Piece | |
| Lower level | Recreational, Games room | 33 x 13.8 |
| Bedroom | 10 x 11 | |
| Bath (# pieces 1-6) | 4 Piece | |
| Main level | Family room | 19 x 13.8 |
| Den | 10.4 x 9 | |
| Dining nook | 17.6 x 11 | |
| Kitchen | 14.2 x 13.8 | |
| Bath (# pieces 1-6) | 2 Piece |
| Features | |||||
|---|---|---|---|---|---|
| Garage | Attached Garage | Exposed Aggregate | |||
| Range | Dishwasher | Dryer | |||
| Washer | Refrigerator | Heat Pump | |||

































































