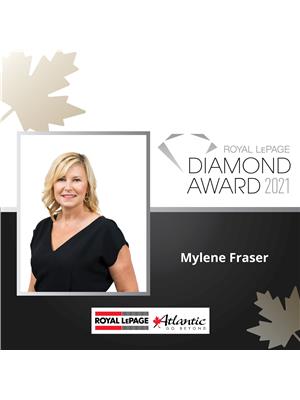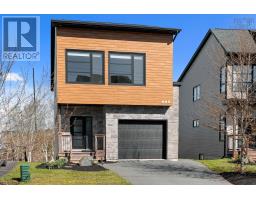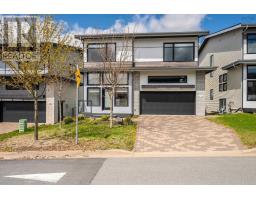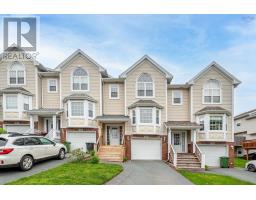113 Rosedale Avenue, Halifax, Nova Scotia, CA
Address: 113 Rosedale Avenue, Halifax, Nova Scotia
Summary Report Property
- MKT ID202512101
- Building TypeHouse
- Property TypeSingle Family
- StatusBuy
- Added2 days ago
- Bedrooms3
- Bathrooms3
- Area2128 sq. ft.
- DirectionNo Data
- Added On07 Jul 2025
Property Overview
A Bright and Beautiful Home - Discover comfort, style, and value in this spacious 3+ bedroom, 3 bathroom home, ideally located in one of Fairview's most convenient neighbourhoods. Lovingly maintained and move-in ready, this home offers a perfect blend of functionality and charmideal for first time home buyers, families, or savvy investors. Step inside to sun-drenched living spaces and a bright, white eat-in kitchen that serves as the heart of the home. With ample room to cook, dine, and gather, its the perfect spot for everyday living and easy entertaining. The thoughtfully designed layout includes a generous primary suite complete with a walk-in closet, a full ensuite bath, and a private balcony showcasing stunning city viewsa peaceful retreat to begin and end your day. The loft space offers a flex room for a kids playroom, or home office. Enjoy warm evenings and weekend get-togethers in the beautifully landscaped backyard, featuring a large deck ideal for outdoor dining or relaxing in the sunshine. The outdoor space offers privacy, greenery, and room to play or garden. With schools, parks, shops, and transit just steps away, this location combines urban convenience with a true sense of community. Dont miss this opportunity to own a bright, spacious home in a sought-after location. (id:51532)
Tags
| Property Summary |
|---|
| Building |
|---|
| Level | Rooms | Dimensions |
|---|---|---|
| Second level | Other | (Loft)12x25 |
| Lower level | Living room | 16.9. x 10 |
| Bath (# pieces 1-6) | 8. x 5.9 | |
| Family room | 8.2. x 23.6 | |
| Laundry room | 8.08. x 5.9 | |
| Main level | Eat in kitchen | 17.8. x 16.8 |
| Primary Bedroom | 14.8 x 11.3 | |
| Ensuite (# pieces 2-6) | 4.8. x 7 | |
| Bedroom | 8.1. x 11.5 | |
| Bedroom | 8.1x 10.4 | |
| Bath (# pieces 1-6) | 6.25. x 7.9 |
| Features | |||||
|---|---|---|---|---|---|
| Stove | Dishwasher | Dryer | |||
| Washer | Refrigerator | Heat Pump | |||


















































