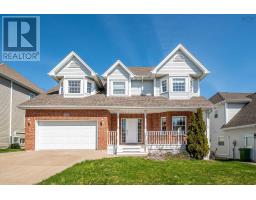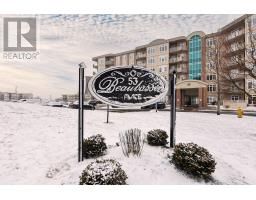14 Abbey Road, Halifax, Nova Scotia, CA
Address: 14 Abbey Road, Halifax, Nova Scotia
Summary Report Property
- MKT ID202502132
- Building TypeRow / Townhouse
- Property TypeSingle Family
- StatusBuy
- Added14 weeks ago
- Bedrooms3
- Bathrooms1
- Area960 sq. ft.
- DirectionNo Data
- Added On05 Feb 2025
Property Overview
Charming 2-Level Condo Townhouse in Cowie Hill ideal for First-Time Buyers or Growing Families or Investors. Nestled in a central location, just minutes from downtown Halifax and all the essential amenities, this well-maintained condo townhouse offers an excellent opportunity for those looking to enter the market. Situated around the corner from an elementary school, it?s perfect for a growing family. This spacious 2-level, 3-bedroom, 1-bath home features updated finishes throughout, a partially fenced backyard for added privacy, and low condo fees. With parking included, it?s both practical and affordable. Enjoy easy access to major highways, scenic provincial parks, and a tight-knit community ? this property truly combines convenience and comfort. Whether you're just starting out or seeking a smart investment, this home is move-in ready and waiting for its next owners. Don?t miss out! (id:51532)
Tags
| Property Summary |
|---|
| Building |
|---|
| Level | Rooms | Dimensions |
|---|---|---|
| Second level | Primary Bedroom | 13.4 x 9.3 |
| Bedroom | 7.7 x 12. | |
| Bedroom | 7.7 x 12. | |
| Bath (# pieces 1-6) | 8.10 x 5 | |
| Main level | Kitchen | 8.6 x 8.5 |
| Dining nook | 8.9 x 5.6 | |
| Living room | 15.4 x 14.4 |
| Features | |||||
|---|---|---|---|---|---|
| Parking Space(s) | Stove | Dishwasher | |||
| Dryer | Washer | Refrigerator | |||













































