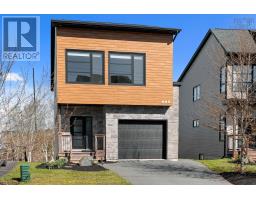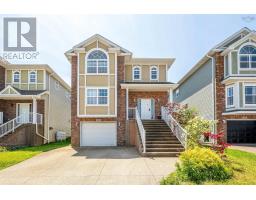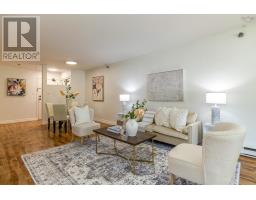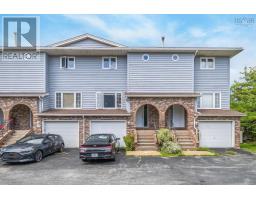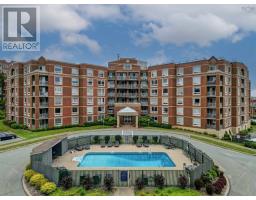14 Whimsical Lake Crescent, Halifax, Nova Scotia, CA
Address: 14 Whimsical Lake Crescent, Halifax, Nova Scotia
Summary Report Property
- MKT ID202518640
- Building TypeHouse
- Property TypeSingle Family
- StatusBuy
- Added1 weeks ago
- Bedrooms3
- Bathrooms4
- Area2685 sq. ft.
- DirectionNo Data
- Added On28 Jul 2025
Property Overview
Welcome to 14 Whimsical Lake Crescent. This well-maintained home features highly sought after lake frontage right in the city. Imagine waking up coffee in hand, surrounded by nature as you go for a kayak ride in your own backyard. Youll hardly believe youre still in the city, just minutes from downtown Halifax. Nestled on a quiet street in sought-after Fleming Heights, this 3-bedroom, 4-bathroom home has a lot to offer. Finished on all three levels, the home has seen recent thoughtful updates and includes five efficient mini-split heat pumps (one in each bedroom!), providing comfort year-round and low power bills. Step outside to enjoy the tranquility of your own backyard oasis, or take a short walk to nearby Sir Sandford Fleming Park with its scenic trails, Dingle Tower, and Frog Pond. With excellent French and English school options nearby, this is a truly special place to raise a family. Book your viewing today! (id:51532)
Tags
| Property Summary |
|---|
| Building |
|---|
| Level | Rooms | Dimensions |
|---|---|---|
| Second level | Primary Bedroom | 13.10 X 21.10. |
| Other | Walk-in Closet 7.3.. X 5 | |
| Ensuite (# pieces 2-6) | 5.4.. X 5 | |
| Bedroom | 13.10.. X 14.2. | |
| Bedroom | 13.10.. X 10.1. | |
| Bath (# pieces 1-6) | 7.10 X 5 | |
| Basement | Recreational, Games room | 33.8.. X 25 |
| Utility room | 16.11.. X 12.9. | |
| Bath (# pieces 1-6) | 7.8.. X 10.5. | |
| Main level | Foyer | 7X 13.2. |
| Living room | 14.1.. X 16. | |
| Dining room | 13.10 X 11.3. | |
| Kitchen | 9.5.. X 15.7. | |
| Dining nook | 9.4.. X 14.2. | |
| Family room | 10.2.. X 12.9. | |
| Bath (# pieces 1-6) | 6.X 5.5. | |
| Laundry room | 6. X 9.10. |
| Features | |||||
|---|---|---|---|---|---|
| Garage | Attached Garage | Paved Yard | |||
| Heat Pump | |||||



















































