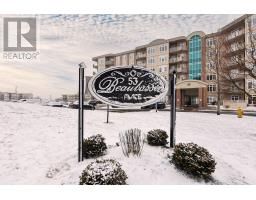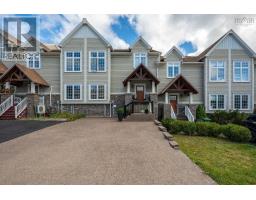17 Rowledge Lane, Halifax, Nova Scotia, CA
Address: 17 Rowledge Lane, Halifax, Nova Scotia
Summary Report Property
- MKT ID202424269
- Building TypeHouse
- Property TypeSingle Family
- StatusBuy
- Added16 weeks ago
- Bedrooms3
- Bathrooms3
- Area2068 sq. ft.
- DirectionNo Data
- Added On04 Dec 2024
Property Overview
Visit REALTOR® website for additional information. Stunning custom-built home in a quiet Bedford cul-de-sac. The open-concept living area boasts soaring cathedral ceilings, & a striking hardwood staircase. The chef?s kitchen features quartz countertops & an oversized island, perfect for entertaining. Step outside onto the expansive wraparound deck, offering beautiful views of the private, tree-lined backyard. The main-floor primary suite provides a tranquil private escape with a luxurious ensuite bath complete with a soaker tub, glass-tiled shower, & double vanities, as well as a spacious walk-in closet. Upstairs, 2 large bedrooms are connected by a mezzanine that overlooks the main living area, & a bonus room above the double-car garage offers versatile space for storage. Located just minutes from shopping, schools, & parks, this home offers the perfect blend of luxury & convenience. (id:51532)
Tags
| Property Summary |
|---|
| Building |
|---|
| Level | Rooms | Dimensions |
|---|---|---|
| Second level | Other | 17.1x11.7 |
| Bedroom | 16.1x14.7 | |
| Other | 5.1x6.11 | |
| Bedroom | 10.1x14.7 | |
| Other | 4.1x6.1 | |
| Bath (# pieces 1-6) | 15.5 x 6.1 | |
| Main level | Kitchen | 18.9x13.4 |
| Dining room | 10.1x18.9 | |
| Other | 4.1x8.9 | |
| Living room | 18.5x19.1 | |
| Laundry room | 5.2x7.8 | |
| Primary Bedroom | 14.1x13.7 | |
| Other | 10x7.1 | |
| Ensuite (# pieces 2-6) | 14.1 x 8 | |
| Bath (# pieces 1-6) | 4.11x6.2 |
| Features | |||||
|---|---|---|---|---|---|
| Treed | Garage | Attached Garage | |||
| Interlocked | Parking Space(s) | Range | |||
| Dishwasher | Dryer | Washer | |||
| Microwave Range Hood Combo | Refrigerator | Central air conditioning | |||
| Heat Pump | |||||








































