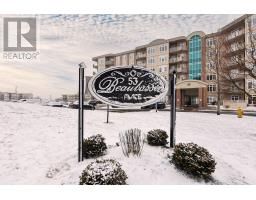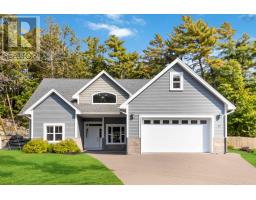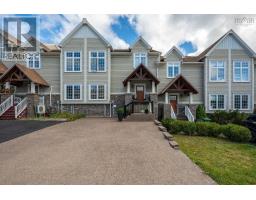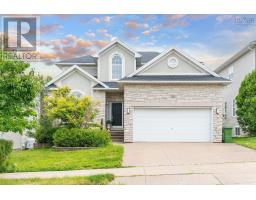19 Forestside Crescent, Halifax, Nova Scotia, CA
Address: 19 Forestside Crescent, Halifax, Nova Scotia
Summary Report Property
- MKT ID202503256
- Building TypeRow / Townhouse
- Property TypeSingle Family
- StatusBuy
- Added3 weeks ago
- Bedrooms3
- Bathrooms2
- Area1645 sq. ft.
- DirectionNo Data
- Added On10 Mar 2025
Property Overview
Welcome to 19 Forestside Crescent, a carpet free 3 bedroom 1.5 bath townhouse with finished basement. Freshly Painted on the top 2 floors, Updates include New Oil Tank Feb 2025, Washer and Dryer Aug 2024, Fully updated Half Bath, and professionally installed wiring for ceiling lights in all the bedrooms and Living room. Fully fenced backyard with a brick patio, and parking spot is right outside your yard. There is also an accessible parking spot right in front that can stay if required. Condo fees include access to a heated salt water pool, basketball court, exterior maintenance from windows to roof upkeep, snow removal, landscaping and a new playground coming in the spring of 2025, located near shops, schools and parks. Schedule your viewing today. (id:51532)
Tags
| Property Summary |
|---|
| Building |
|---|
| Level | Rooms | Dimensions |
|---|---|---|
| Second level | Primary Bedroom | 10.2x17.2 |
| Bedroom | 9.10x14.3 | |
| Bedroom | 8.9x10.3 | |
| Bath (# pieces 1-6) | 5x8.10 | |
| Lower level | Family room | 10.7x19.2 |
| Den | 10x14.5 | |
| Laundry room | 15.5x10.2 | |
| Utility room | 4.5x9.11 | |
| Main level | Kitchen | 10x11.5 |
| Dining room | 8.8x15.9 | |
| Living room | 11x19.2 | |
| Bath (# pieces 1-6) | 2.8x5.10 |
| Features | |||||
|---|---|---|---|---|---|
| Parking Space(s) | Stove | Dishwasher | |||
| Dryer | Washer | Refrigerator | |||




































































